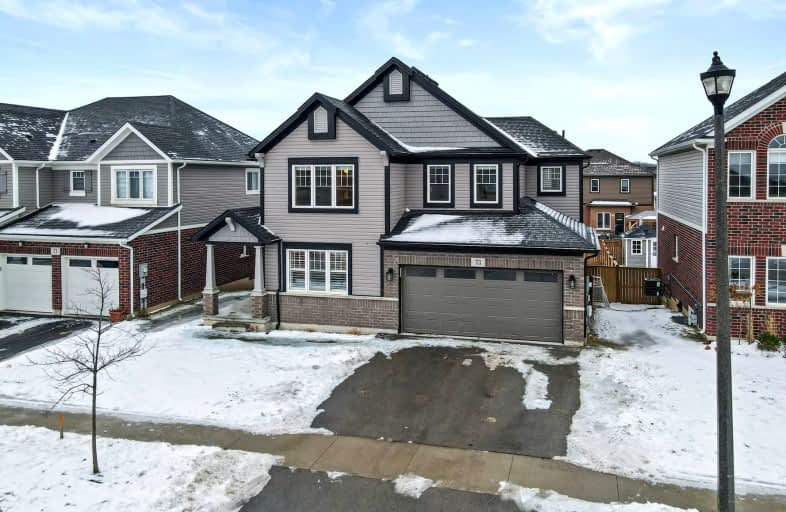
Car-Dependent
- Almost all errands require a car.

École élémentaire Nouvel Horizon
Elementary: PublicQuaker Road Public School
Elementary: PublicA K Wigg Public School
Elementary: PublicAlexander Kuska KSG Catholic Elementary School
Elementary: CatholicGlynn A Green Public School
Elementary: PublicSt Alexander Catholic Elementary School
Elementary: CatholicÉcole secondaire Confédération
Secondary: PublicEastdale Secondary School
Secondary: PublicÉSC Jean-Vanier
Secondary: CatholicCentennial Secondary School
Secondary: PublicE L Crossley Secondary School
Secondary: PublicNotre Dame College School
Secondary: Catholic-
hatter Park
Welland ON 4.04km -
Recerational Canal
Welland ON 4.74km -
Port Robinson Park
Thorold ON 5.57km
-
PenFinancial Credit Union
130 Hwy 20, Fonthill ON L0S 1E6 0.61km -
TD Bank Financial Group
1439 Pelham St, Fonthill ON L0S 1E0 1.01km -
TD Canada Trust ATM
1439 Pelham St, Fonthill ON L0S 1E0 1.01km
- 6 bath
- 5 bed
- 2000 sqft
210 Wellandvale Drive, Welland, Ontario • L3C 7C7 • 767 - N. Welland













