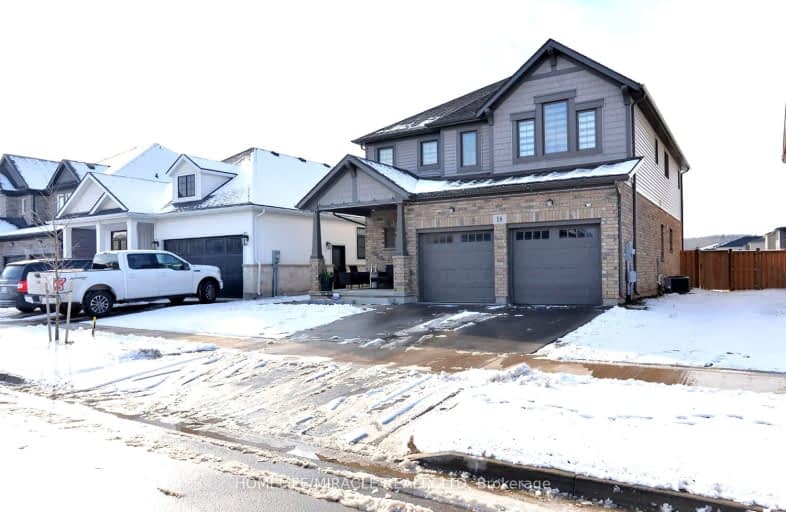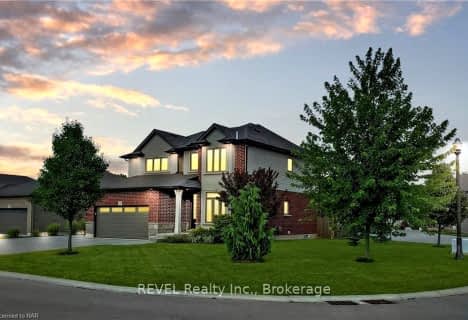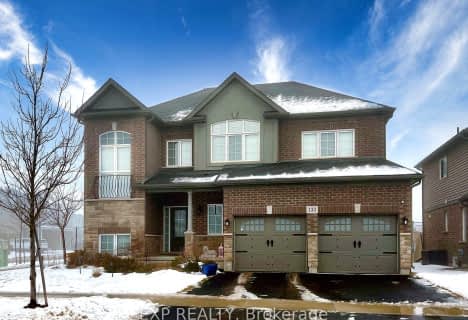Car-Dependent
- Almost all errands require a car.
Somewhat Bikeable
- Most errands require a car.

École élémentaire Nouvel Horizon
Elementary: PublicQuaker Road Public School
Elementary: PublicA K Wigg Public School
Elementary: PublicAlexander Kuska KSG Catholic Elementary School
Elementary: CatholicGlynn A Green Public School
Elementary: PublicSt Alexander Catholic Elementary School
Elementary: CatholicÉcole secondaire Confédération
Secondary: PublicEastdale Secondary School
Secondary: PublicÉSC Jean-Vanier
Secondary: CatholicCentennial Secondary School
Secondary: PublicE L Crossley Secondary School
Secondary: PublicNotre Dame College School
Secondary: Catholic-
hatter Park
Welland ON 3.24km -
Recerational Canal
Welland ON 4.07km -
Merritt Island
Welland ON 5.04km
-
Meridian Credit Union ATM
1401 Pelham St, Fonthill ON L0S 1E0 1.25km -
CoinFlip Bitcoin ATM
1376 Haist St, Pelham ON L0S 1E0 1.96km -
BMO Bank of Montreal
800 Niagara St (in Seaway Mall), Welland ON L3C 5Z4 3.11km
- 6 bath
- 5 bed
- 2000 sqft
210 Wellandvale Drive, Welland, Ontario • L3C 7C7 • 767 - N. Welland






















