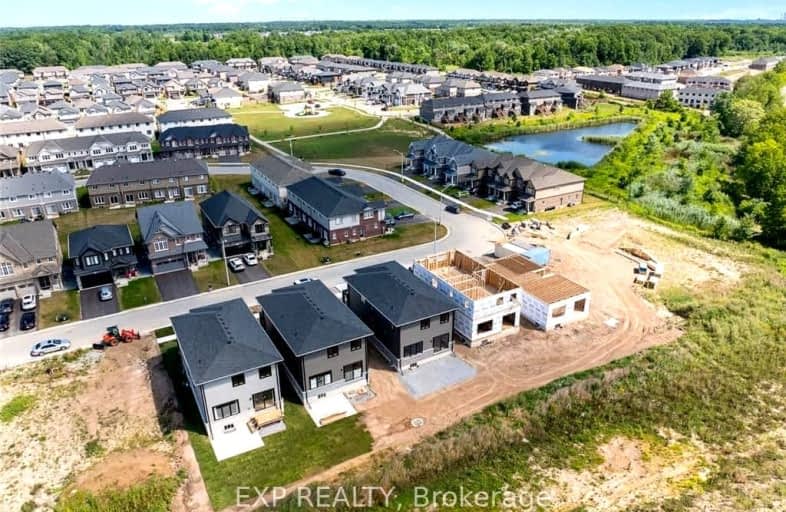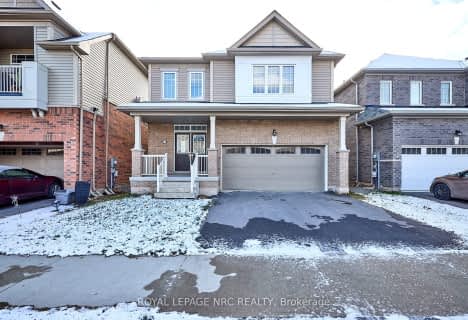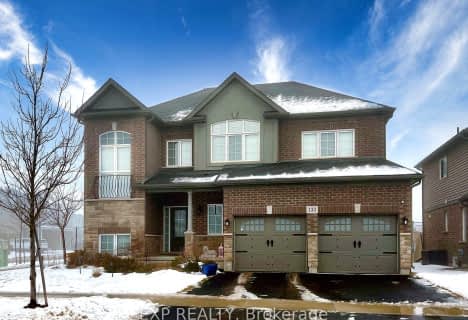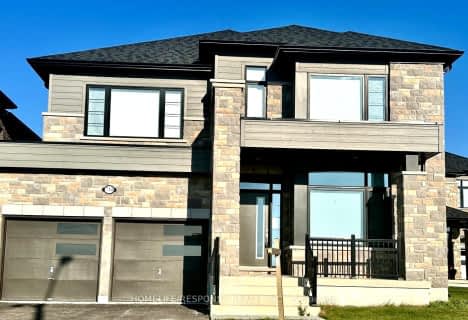Car-Dependent
- Almost all errands require a car.
Minimal Transit
- Almost all errands require a car.
Somewhat Bikeable
- Most errands require a car.

Glendale Public School
Elementary: PublicRoss Public School
Elementary: PublicSt Andrew Catholic Elementary School
Elementary: CatholicQuaker Road Public School
Elementary: PublicAlexander Kuska KSG Catholic Elementary School
Elementary: CatholicSt Kevin Catholic Elementary School
Elementary: CatholicÉcole secondaire Confédération
Secondary: PublicEastdale Secondary School
Secondary: PublicÉSC Jean-Vanier
Secondary: CatholicCentennial Secondary School
Secondary: PublicE L Crossley Secondary School
Secondary: PublicNotre Dame College School
Secondary: Catholic-
Merritt Island
Welland ON 3.58km -
Chippawa Park
1st Ave (Laughlin Ave), Welland ON 4km -
Hooker Street Park
Welland ON 4.55km
-
BMO Bank of Montreal
800 Niagara St (in Seaway Mall), Welland ON L3C 5Z4 1.57km -
President's Choice Financial ATM
821 Niagara St, Welland ON L3C 1M4 1.59km -
RBC Royal Bank
709 Niagara St, Welland ON L3C 1M2 1.92km
- 4 bath
- 4 bed
- 3000 sqft
16 Doreen Drive, Thorold, Ontario • L3B 0G7 • 562 - Hurricane/Merrittville
- 3 bath
- 4 bed
- 1500 sqft
12 Legacy Lane, Thorold, Ontario • L3B 0G7 • 562 - Hurricane/Merrittville
- 3 bath
- 4 bed
- 2000 sqft
9 Legacy Lane, Thorold, Ontario • L3B 0G7 • 562 - Hurricane/Merrittville
- 6 bath
- 5 bed
- 2000 sqft
210 Wellandvale Drive, Welland, Ontario • L3C 7C7 • 767 - N. Welland






















