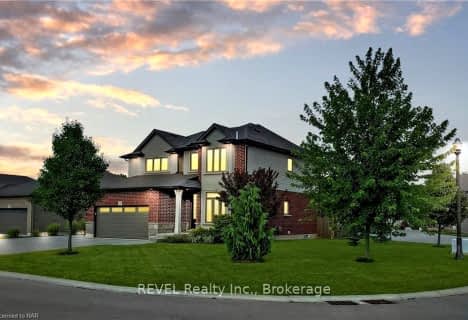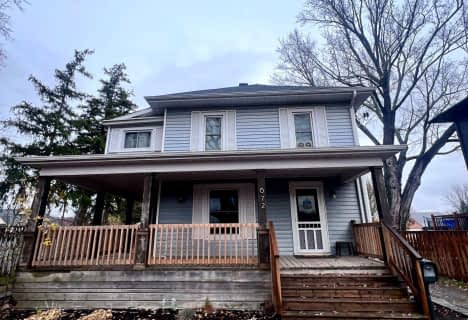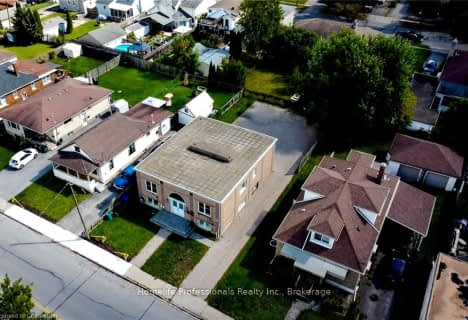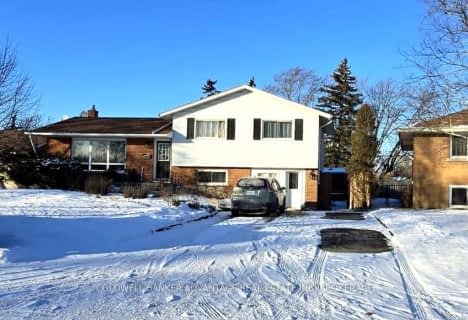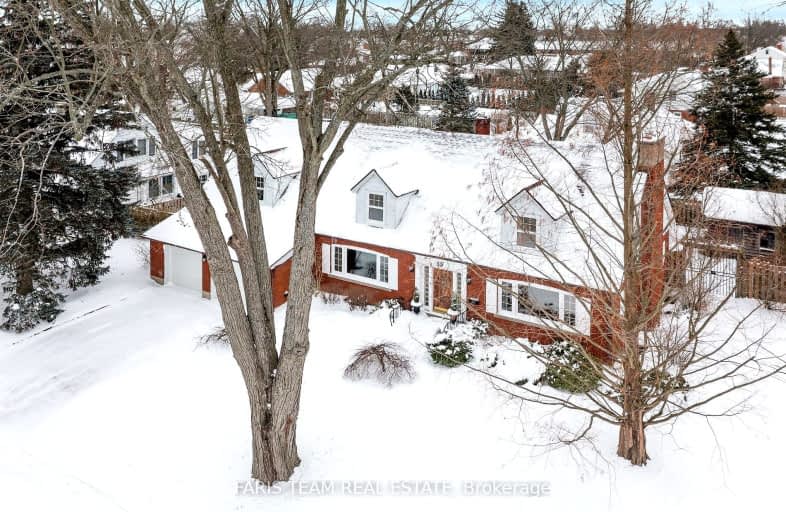
Very Walkable
- Most errands can be accomplished on foot.
Some Transit
- Most errands require a car.
Very Bikeable
- Most errands can be accomplished on bike.

Glendale Public School
Elementary: PublicRoss Public School
Elementary: PublicFitch Street Public School
Elementary: PublicÉÉC du Sacré-Coeur-Welland
Elementary: CatholicSt Kevin Catholic Elementary School
Elementary: CatholicHoly Name Catholic Elementary School
Elementary: CatholicÉcole secondaire Confédération
Secondary: PublicEastdale Secondary School
Secondary: PublicÉSC Jean-Vanier
Secondary: CatholicCentennial Secondary School
Secondary: PublicE L Crossley Secondary School
Secondary: PublicNotre Dame College School
Secondary: Catholic-
Chippawa Park
1st Ave (Laughlin Ave), Welland ON 0.75km -
Merritt Island
Welland ON 0.9km -
Guerrilla Park
21 W Main St, Welland ON 1.1km
-
Scotiabank
440 Niagara St, Welland ON L3C 1L5 0.36km -
RBC Royal Bank
571 Niagara St (Niagara St @ Roger Dr.), Welland ON L3C 1L7 0.69km -
Meridian Credit Union ATM
610 Niagara St, Welland ON L3C 1L8 0.89km
- — bath
- — bed
- — sqft
278 Crowland Avenue, Welland, Ontario • L3B 1X6 • 773 - Lincoln/Crowland
- 3 bath
- 5 bed
- 1100 sqft
19 Caithness Drive North, Welland, Ontario • L3C 4Z3 • 769 - Prince Charles
- 3 bath
- 7 bed
- 2500 sqft
79 Burgar Street, Welland, Ontario • L3B 2S9 • 768 - Welland Downtown
- 4 bath
- 7 bed
- 3000 sqft
14 & -14&16 Asher Street South, Welland, Ontario • L3B 4J1 • Welland
- — bath
- — bed
- — sqft
38-40 First Street, Welland, Ontario • L3B 4R9 • 773 - Lincoln/Crowland
- 6 bath
- 5 bed
- 2000 sqft
210 Wellandvale Drive, Welland, Ontario • L3C 7C7 • 767 - N. Welland


