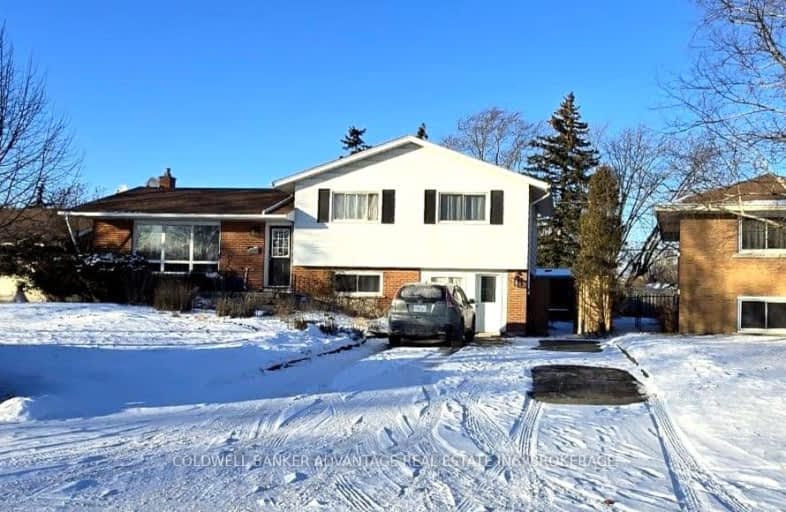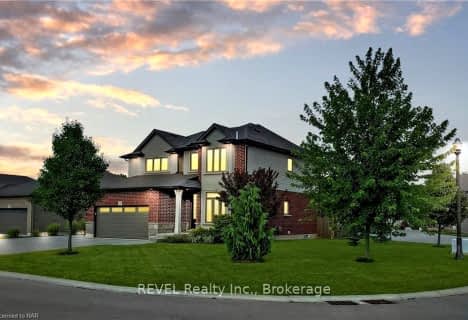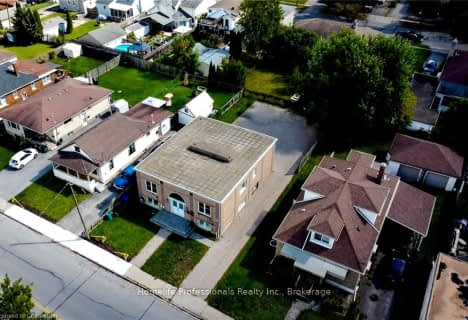Car-Dependent
- Most errands require a car.
Some Transit
- Most errands require a car.
Bikeable
- Some errands can be accomplished on bike.

ÉIC Jean-Vanier
Elementary: CatholicRoss Public School
Elementary: PublicFitch Street Public School
Elementary: PublicÉÉC du Sacré-Coeur-Welland
Elementary: CatholicHoly Name Catholic Elementary School
Elementary: CatholicGordon Public School
Elementary: PublicÉcole secondaire Confédération
Secondary: PublicEastdale Secondary School
Secondary: PublicÉSC Jean-Vanier
Secondary: CatholicCentennial Secondary School
Secondary: PublicE L Crossley Secondary School
Secondary: PublicNotre Dame College School
Secondary: Catholic-
Hooker Street Park
Welland ON 1.06km -
Welland Recreational Canal
Welland ON 1.2km -
hatter Park
Welland ON 1.79km
-
CIBC
200 Fitch St, Welland ON L3C 4V9 0.47km -
Scotiabank
Chelwood Gate Plaza Chelwood Plaza, Welland ON L3C 1L6 1.28km -
Scotiabank
38 E Main St, Welland ON L3B 3W3 1.5km
- — bath
- — bed
- — sqft
278 Crowland Avenue, Welland, Ontario • L3B 1X6 • 773 - Lincoln/Crowland
- 3 bath
- 7 bed
- 2500 sqft
79 Burgar Street, Welland, Ontario • L3B 2S9 • 768 - Welland Downtown
- 4 bath
- 7 bed
- 3000 sqft
14 & -14&16 Asher Street South, Welland, Ontario • L3B 4J1 • Welland
- — bath
- — bed
- — sqft
38-40 First Street, Welland, Ontario • L3B 4R9 • 773 - Lincoln/Crowland




















