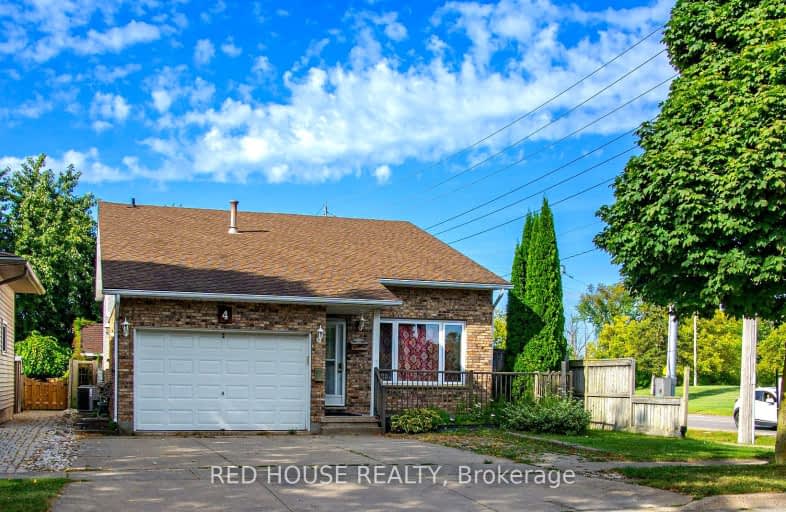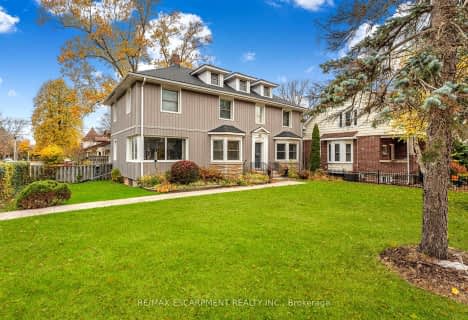
École élémentaire Nouvel Horizon
Elementary: PublicGlendale Public School
Elementary: PublicQuaker Road Public School
Elementary: PublicAlexander Kuska KSG Catholic Elementary School
Elementary: CatholicHoly Name Catholic Elementary School
Elementary: CatholicGordon Public School
Elementary: PublicÉcole secondaire Confédération
Secondary: PublicEastdale Secondary School
Secondary: PublicÉSC Jean-Vanier
Secondary: CatholicCentennial Secondary School
Secondary: PublicE L Crossley Secondary School
Secondary: PublicNotre Dame College School
Secondary: Catholic-
Guerrilla Park
21 W Main St, Welland ON 3.21km -
Port Robinson Park
Thorold ON 6.06km -
Centennial Park
Church St, Pelham ON 7.47km
-
TD Bank
845 Niagara St, Welland ON L3C 1M4 1.64km -
TD Bank Financial Group
845 Niagara St, Welland ON L3C 1M4 1.64km -
TD Canada Trust ATM
845 Niagara St, Welland ON L3C 1M4 1.64km
- 4 bath
- 9 bed
- 3500 sqft
371 Niagara Street, Welland, Ontario • L3C 1L1 • 769 - Prince Charles



