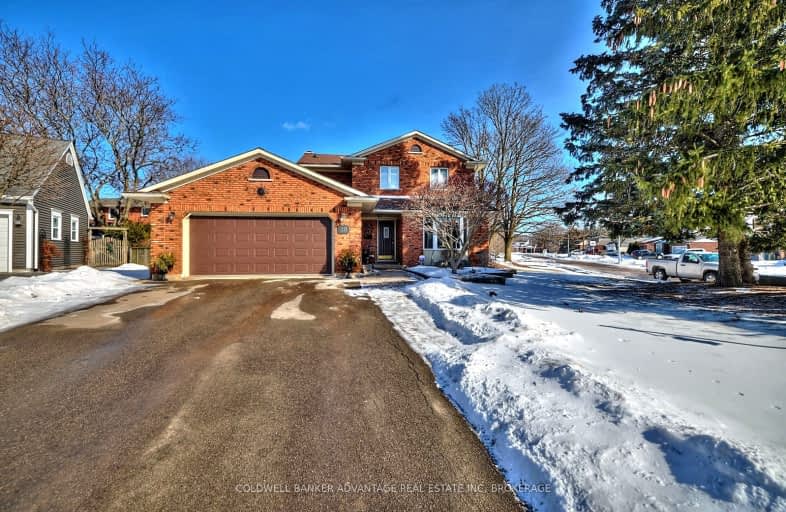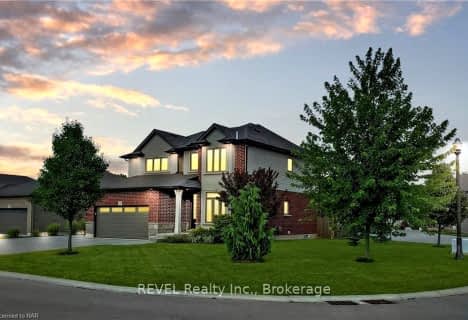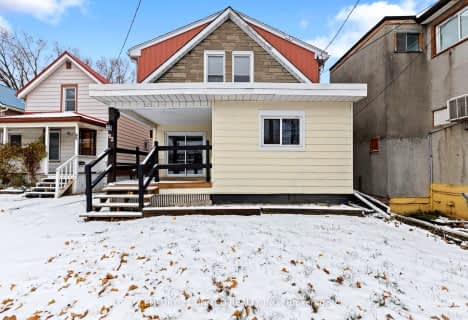Somewhat Walkable
- Some errands can be accomplished on foot.
Minimal Transit
- Almost all errands require a car.
Bikeable
- Some errands can be accomplished on bike.

Glendale Public School
Elementary: PublicRoss Public School
Elementary: PublicFitch Street Public School
Elementary: PublicÉÉC du Sacré-Coeur-Welland
Elementary: CatholicSt Kevin Catholic Elementary School
Elementary: CatholicHoly Name Catholic Elementary School
Elementary: CatholicÉcole secondaire Confédération
Secondary: PublicEastdale Secondary School
Secondary: PublicÉSC Jean-Vanier
Secondary: CatholicCentennial Secondary School
Secondary: PublicE L Crossley Secondary School
Secondary: PublicNotre Dame College School
Secondary: Catholic-
Chippawa Park
1st Ave (Laughlin Ave), Welland ON 1.17km -
Merritt Island
Welland ON 1.72km -
Hooker Street Park
Welland ON 1.94km
-
BMO Bank of Montreal
200 Fitch St, Welland ON L3C 4V9 1.06km -
President's Choice Financial ATM
821 Niagara St, Welland ON L3C 1M4 1.65km -
President's Choice Financial ATM
821 Niagara St, Welland ON L3C 1M4 1.66km
- 5 bath
- 4 bed
- 2000 sqft
68 Roselawn Crescent, Welland, Ontario • L3C 0C3 • 771 - Coyle Creek
- 4 bath
- 4 bed
- 2000 sqft
278 Cardinal Crescent, Welland, Ontario • L3C 0B1 • 771 - Coyle Creek
- 3 bath
- 6 bed
- 1100 sqft
4 College Park Drive, Welland, Ontario • L3C 6Z6 • 767 - N. Welland
- 3 bath
- 4 bed
- 1500 sqft
19 Creekside Drive, Welland, Ontario • L3C 0B4 • 771 - Coyle Creek
- 6 bath
- 5 bed
- 2000 sqft
210 Wellandvale Drive, Welland, Ontario • L3C 7C7 • 767 - N. Welland






















