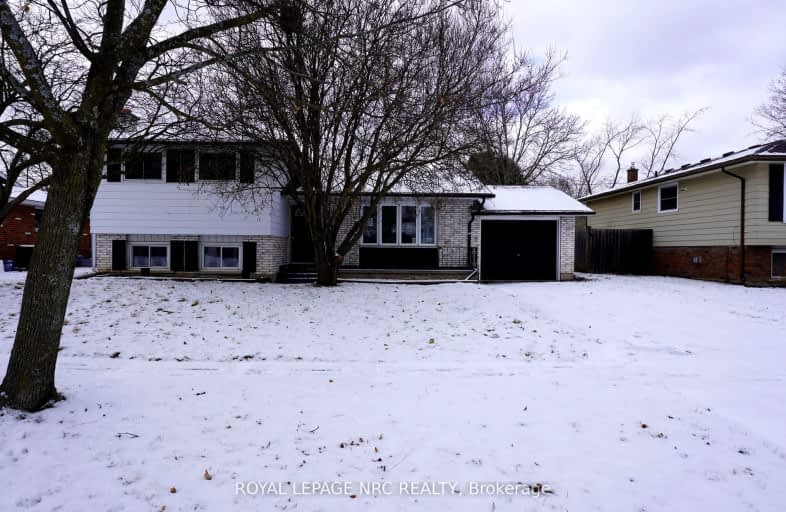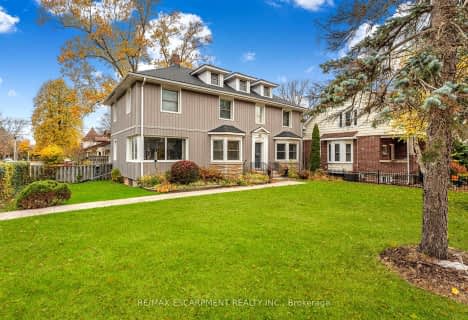Car-Dependent
- Most errands require a car.
Some Transit
- Most errands require a car.
Bikeable
- Some errands can be accomplished on bike.

Glendale Public School
Elementary: PublicRoss Public School
Elementary: PublicQuaker Road Public School
Elementary: PublicFitch Street Public School
Elementary: PublicAlexander Kuska KSG Catholic Elementary School
Elementary: CatholicSt Kevin Catholic Elementary School
Elementary: CatholicÉcole secondaire Confédération
Secondary: PublicEastdale Secondary School
Secondary: PublicÉSC Jean-Vanier
Secondary: CatholicCentennial Secondary School
Secondary: PublicE L Crossley Secondary School
Secondary: PublicNotre Dame College School
Secondary: Catholic-
Merritt Island
Welland ON 2.33km -
Peace Park
Fonthill ON L0S 1E0 3.95km -
Memorial Park
405 Memorial Park Dr (Ontario Rd.), Welland ON L3B 1A5 4.99km
-
TD Bank Financial Group
845 Niagara St, Welland ON L3C 1M4 0.75km -
TD Canada Trust ATM
845 Niagara St, Welland ON L3C 1M4 0.75km -
BMO Bank of Montreal
800 Niagara St (in Seaway Mall), Welland ON L3C 5Z4 0.83km
- 4 bath
- 9 bed
- 3500 sqft
371 Niagara Street, Welland, Ontario • L3C 1L1 • 769 - Prince Charles
- 3 bath
- 6 bed
- 1100 sqft
4 College Park Drive, Welland, Ontario • L3C 6Z6 • 767 - N. Welland













