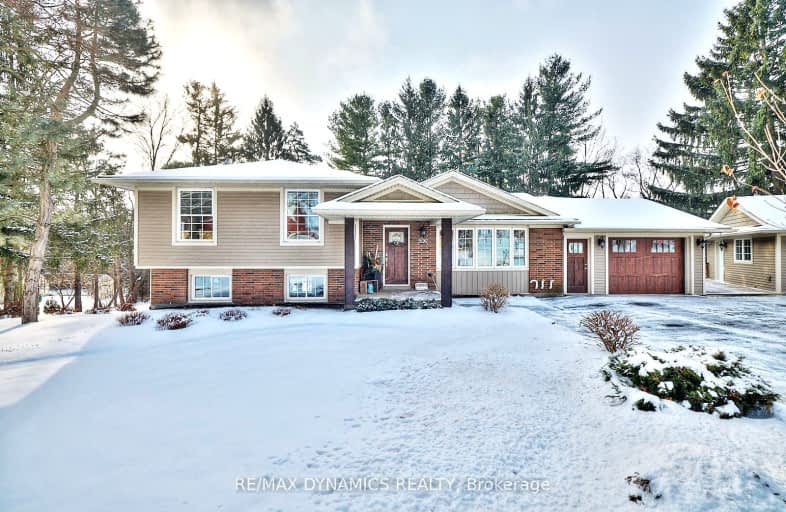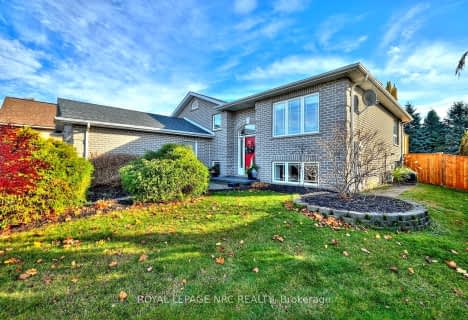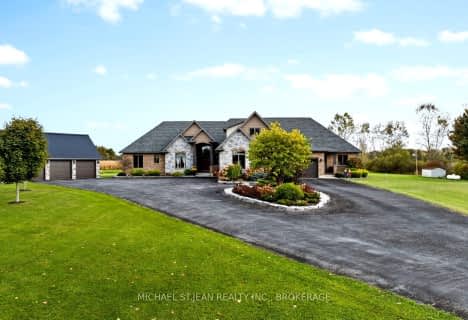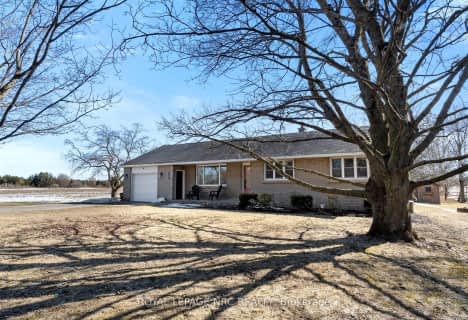Car-Dependent
- Almost all errands require a car.
Somewhat Bikeable
- Almost all errands require a car.

Wellington Heights Public School
Elementary: PublicSt Ann Catholic Elementary School
Elementary: CatholicPelham Centre Public School
Elementary: PublicA K Wigg Public School
Elementary: PublicGlynn A Green Public School
Elementary: PublicSt Alexander Catholic Elementary School
Elementary: CatholicÉcole secondaire Confédération
Secondary: PublicEastdale Secondary School
Secondary: PublicÉSC Jean-Vanier
Secondary: CatholicCentennial Secondary School
Secondary: PublicE L Crossley Secondary School
Secondary: PublicNotre Dame College School
Secondary: Catholic-
Centennial Park
Church St, Pelham ON 2.7km -
Marlene Stewart Streit Park
Fonthill ON 3.98km -
Peace Park
Fonthill ON L0S 1E0 4.08km
-
Meridian Credit Union ATM
1401 Pelham St, Fonthill ON L0S 1E0 3.96km -
TD Bank Financial Group
1439 Pelham St, Fonthill ON L0S 1E0 4km -
TD Canada Trust ATM
1439 Pelham St, Fonthill ON L0S 1E0 4km
- 2 bath
- 3 bed
- 2000 sqft
43 Cherry Ridge Boulevard, Pelham, Ontario • L0S 1C0 • 664 - Fenwick


















