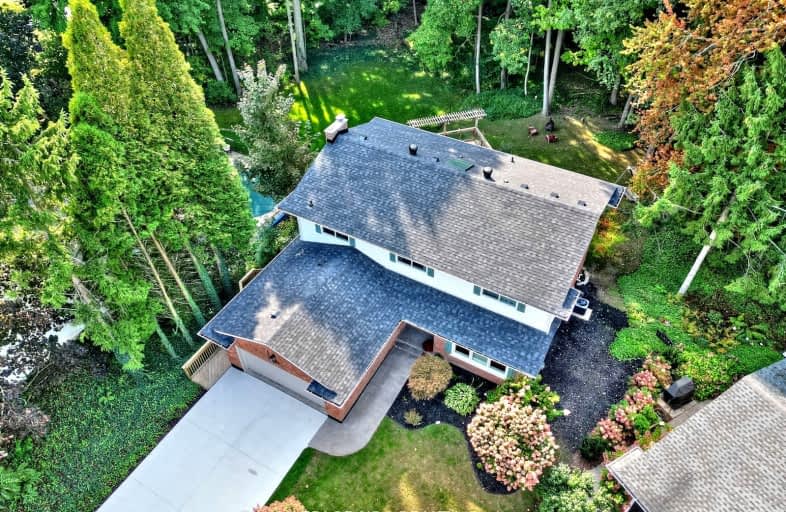
Video Tour
Car-Dependent
- Almost all errands require a car.
15
/100
Somewhat Bikeable
- Most errands require a car.
29
/100

Pelham Centre Public School
Elementary: Public
2.54 km
École élémentaire Nouvel Horizon
Elementary: Public
2.19 km
A K Wigg Public School
Elementary: Public
0.74 km
Alexander Kuska KSG Catholic Elementary School
Elementary: Catholic
2.74 km
Glynn A Green Public School
Elementary: Public
1.42 km
St Alexander Catholic Elementary School
Elementary: Catholic
2.10 km
École secondaire Confédération
Secondary: Public
7.75 km
Eastdale Secondary School
Secondary: Public
7.85 km
ÉSC Jean-Vanier
Secondary: Catholic
5.87 km
Centennial Secondary School
Secondary: Public
4.04 km
E L Crossley Secondary School
Secondary: Public
1.83 km
Notre Dame College School
Secondary: Catholic
5.55 km
-
hatter Park
Welland ON 3.57km -
Recerational Canal
Welland ON 5.43km -
Sasha's Park
Waterview Crt, Welland ON L3C 7J1 5.89km
-
TD Bank Financial Group
1439 Pelham St, Fonthill ON L0S 1E0 1.73km -
TD Canada Trust ATM
1439 Pelham St, Fonthill ON L0S 1E0 1.74km -
PenFinancial Credit Union
130 Hwy 20, Fonthill ON L0S 1E6 2.69km













