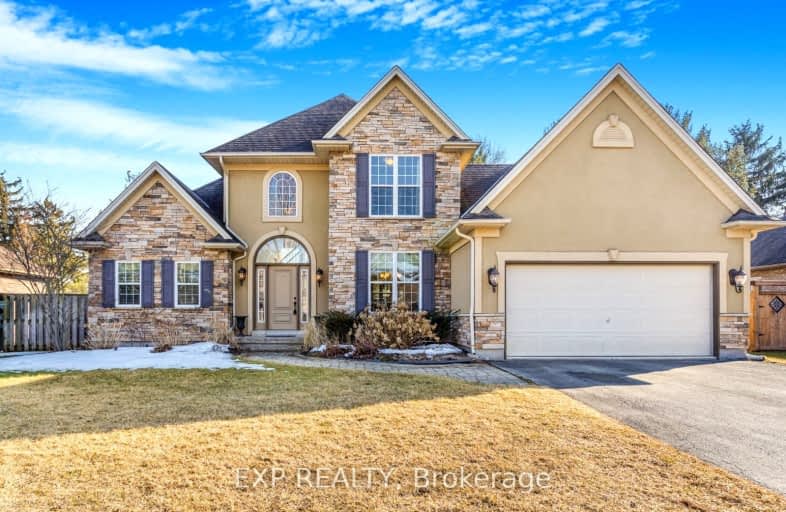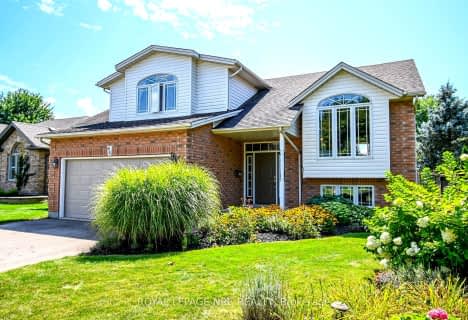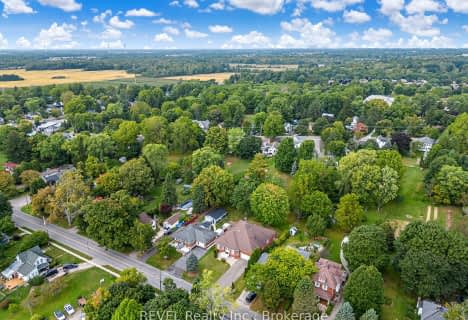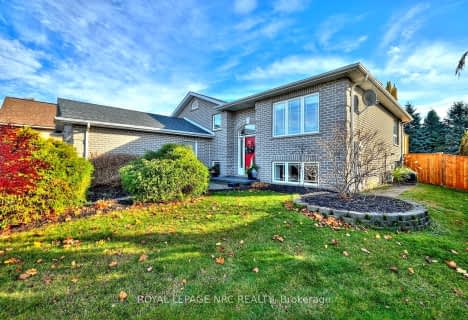
Car-Dependent
- Almost all errands require a car.
Somewhat Bikeable
- Most errands require a car.

ÉIC Jean-Vanier
Elementary: CatholicWellington Heights Public School
Elementary: PublicSt Ann Catholic Elementary School
Elementary: CatholicPelham Centre Public School
Elementary: PublicA K Wigg Public School
Elementary: PublicGlynn A Green Public School
Elementary: PublicÉcole secondaire Confédération
Secondary: PublicEastdale Secondary School
Secondary: PublicÉSC Jean-Vanier
Secondary: CatholicCentennial Secondary School
Secondary: PublicE L Crossley Secondary School
Secondary: PublicNotre Dame College School
Secondary: Catholic-
E.C. Brown Memorial Park
Pelham ON 5.62km -
Ricelawn Park City of Welland
150 Northwood Dr, Welland ON 7.28km -
Peace Park
Fonthill ON L0S 1E0 7.3km
-
CoinFlip Bitcoin ATM
1376 Haist St, Pelham ON L0S 1E0 6.32km -
Meridian Credit Union ATM
1401 Pelham St, Fonthill ON L0S 1E0 7.16km -
TD Bank Financial Group
1439 Pelham St, Fonthill ON L0S 1E0 7.22km









