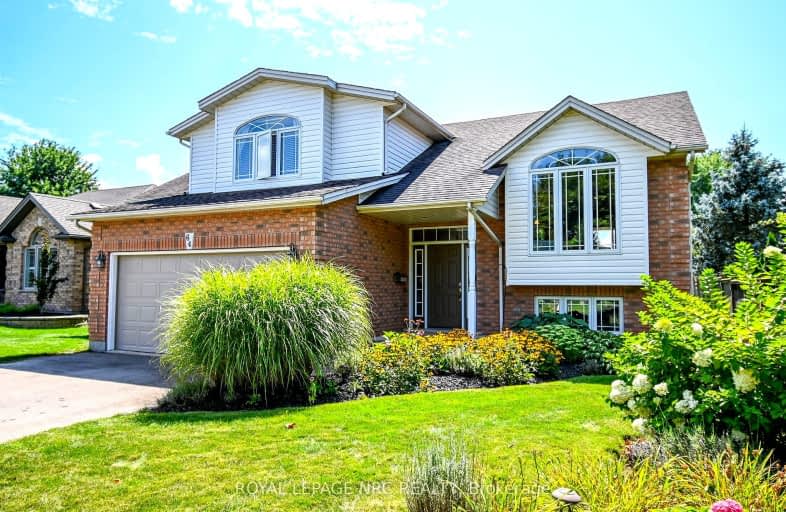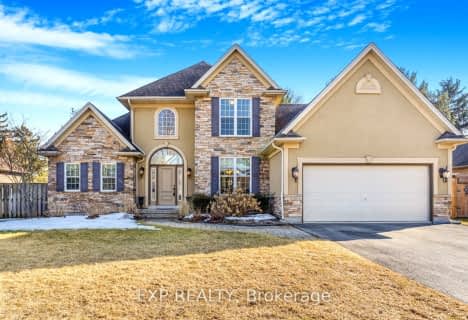Car-Dependent
- Most errands require a car.
30
/100
Somewhat Bikeable
- Most errands require a car.
42
/100

Wellington Heights Public School
Elementary: Public
0.22 km
St Ann Catholic Elementary School
Elementary: Catholic
1.12 km
Pelham Centre Public School
Elementary: Public
1.99 km
A K Wigg Public School
Elementary: Public
5.01 km
Glynn A Green Public School
Elementary: Public
5.79 km
St Alexander Catholic Elementary School
Elementary: Catholic
6.22 km
École secondaire Confédération
Secondary: Public
11.48 km
Eastdale Secondary School
Secondary: Public
11.52 km
ÉSC Jean-Vanier
Secondary: Catholic
10.05 km
Centennial Secondary School
Secondary: Public
7.62 km
E L Crossley Secondary School
Secondary: Public
3.29 km
Notre Dame College School
Secondary: Catholic
9.32 km
-
Fonthill Dog Park
Pelham ON 2.57km -
Chippawa Park
1st Ave (Laughlin Ave), Welland ON 8.63km -
Hooker Street Park
Welland ON 9.22km
-
Meridian Credit Union ATM
1401 Pelham St, Fonthill ON L0S 1E0 5.83km -
TD Canada Trust ATM
1439 Pelham St, Fonthill ON L0S 1E0 5.87km -
CIBC
200 Fitch St, Welland ON L3C 4V9 8.13km




