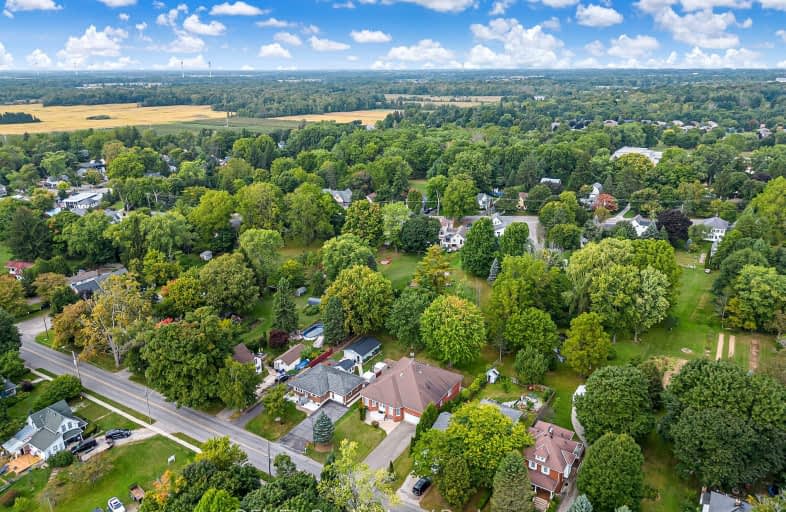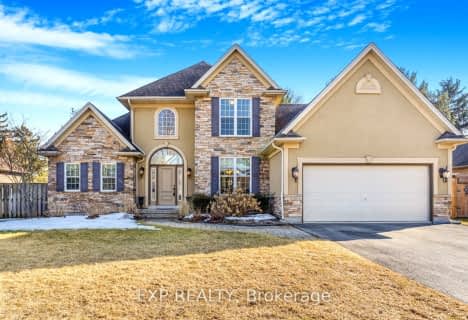Car-Dependent
- Most errands require a car.
38
/100
Somewhat Bikeable
- Most errands require a car.
43
/100

Wellington Heights Public School
Elementary: Public
0.38 km
St Ann Catholic Elementary School
Elementary: Catholic
0.70 km
Pelham Centre Public School
Elementary: Public
2.25 km
A K Wigg Public School
Elementary: Public
5.34 km
Glynn A Green Public School
Elementary: Public
6.12 km
St Alexander Catholic Elementary School
Elementary: Catholic
6.60 km
École secondaire Confédération
Secondary: Public
11.49 km
Eastdale Secondary School
Secondary: Public
11.51 km
ÉSC Jean-Vanier
Secondary: Catholic
10.17 km
Centennial Secondary School
Secondary: Public
7.65 km
E L Crossley Secondary School
Secondary: Public
3.72 km
Notre Dame College School
Secondary: Catholic
9.36 km
-
hatter Park
Welland ON 7.2km -
Sasha's Park
Waterview Crt, Welland ON L3C 7J1 8.24km -
Guerrilla Park
21 W Main St, Welland ON 9.32km
-
RBC Royal Bank
795 Canboro Rd, Fenwick ON L0S 1C0 0.31km -
CIBC
1501 Regional Rd 24, Fenwick ON L0S 1C0 3.24km -
CIBC
681 S Pelham Rd, Welland ON L3C 3C9 6.1km






