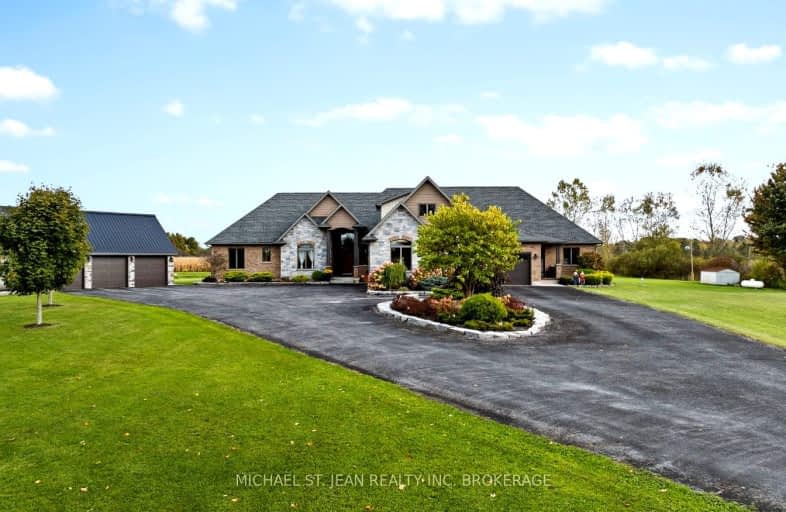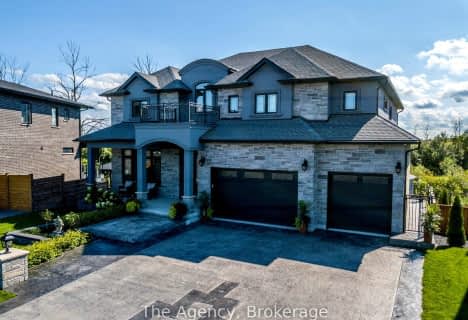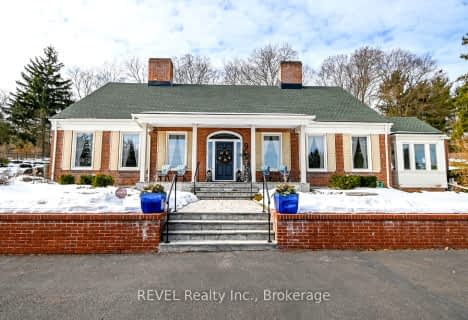Car-Dependent
- Almost all errands require a car.
Somewhat Bikeable
- Most errands require a car.

ÉIC Jean-Vanier
Elementary: CatholicPelham Centre Public School
Elementary: PublicÉcole élémentaire Nouvel Horizon
Elementary: PublicA K Wigg Public School
Elementary: PublicGlynn A Green Public School
Elementary: PublicGordon Public School
Elementary: PublicÉcole secondaire Confédération
Secondary: PublicEastdale Secondary School
Secondary: PublicÉSC Jean-Vanier
Secondary: CatholicCentennial Secondary School
Secondary: PublicE L Crossley Secondary School
Secondary: PublicNotre Dame College School
Secondary: Catholic-
Harold S. Bradshaw Memorial Park
Pelham ON 2.53km -
Marlene Stewart Streit Park
Fonthill ON 4.26km -
Hooker Street Park
Welland ON 5.17km
-
CIBC
681 S Pelham Rd, Welland ON L3C 3C9 2.1km -
RBC Royal Bank
35 Hwy 20 E, Fonthill ON L0S 1E0 4.65km -
President's Choice Financial ATM
821 Niagara St, Welland ON L3C 1M4 4.85km
- 5 bath
- 4 bed
- 3500 sqft
119 Willowbrook Drive, Welland, Ontario • L3C 0G2 • 770 - West Welland





