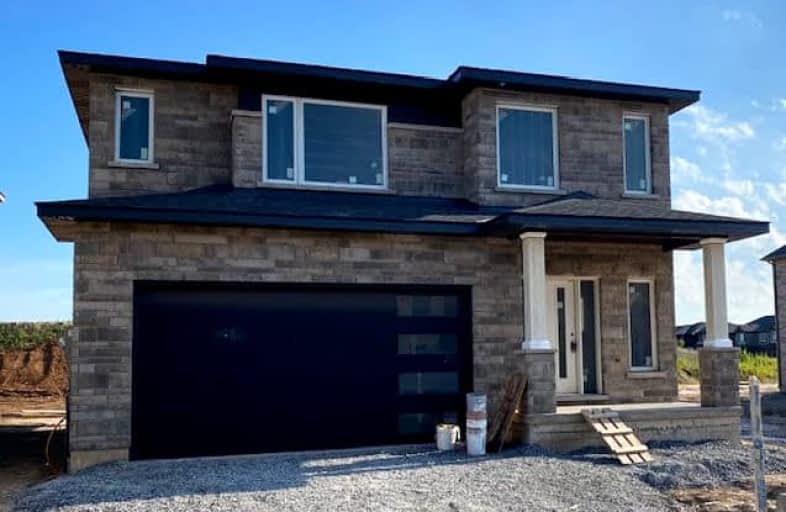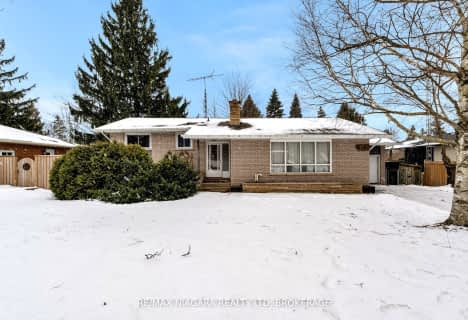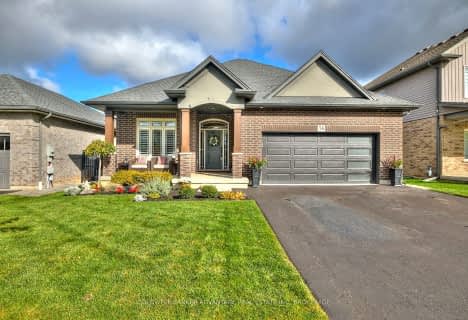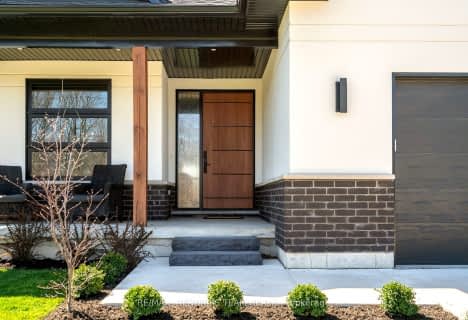Car-Dependent
- Almost all errands require a car.
Somewhat Bikeable
- Most errands require a car.

École élémentaire Nouvel Horizon
Elementary: PublicQuaker Road Public School
Elementary: PublicA K Wigg Public School
Elementary: PublicAlexander Kuska KSG Catholic Elementary School
Elementary: CatholicGlynn A Green Public School
Elementary: PublicSt Alexander Catholic Elementary School
Elementary: CatholicÉcole secondaire Confédération
Secondary: PublicEastdale Secondary School
Secondary: PublicÉSC Jean-Vanier
Secondary: CatholicCentennial Secondary School
Secondary: PublicE L Crossley Secondary School
Secondary: PublicNotre Dame College School
Secondary: Catholic-
Marlene Stewart Streit Park
Fonthill ON 1.42km -
Hooker Street Park
Welland ON 5.6km -
Welland Leash Free Dog Park
Welland ON 7.1km
-
PenFinancial Credit Union
130 Hwy 20, Fonthill ON L0S 1E6 1.34km -
RBC Royal Bank
35 Hwy 20 E, Fonthill ON L0S 1E0 1.36km -
TD Bank Financial Group
845 Niagara St, Welland ON L3C 1M4 2.75km
- 3 bath
- 3 bed
- 1500 sqft
2523 Port Robinson Road, Thorold, Ontario • L3B 5N5 • 562 - Hurricane/Merrittville






















