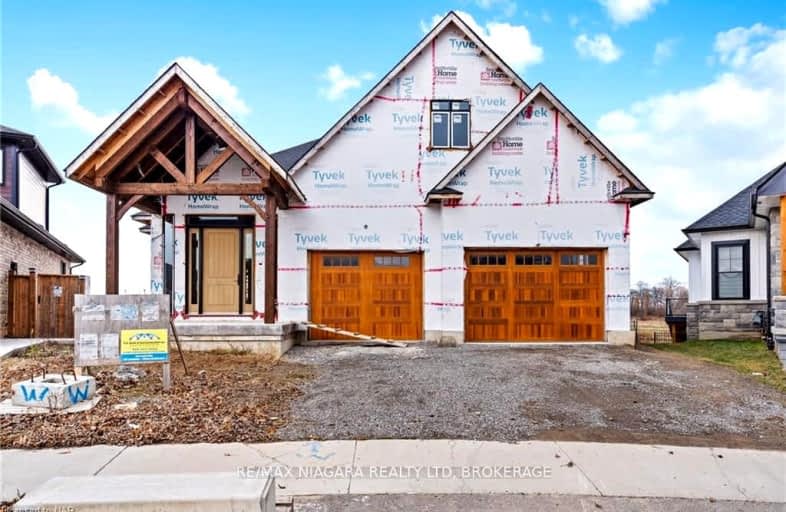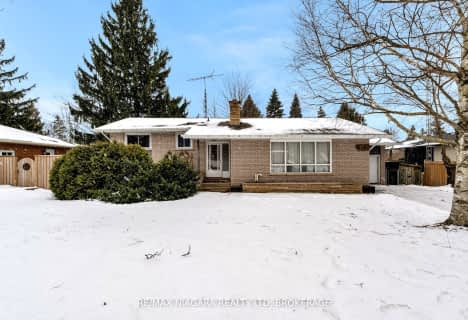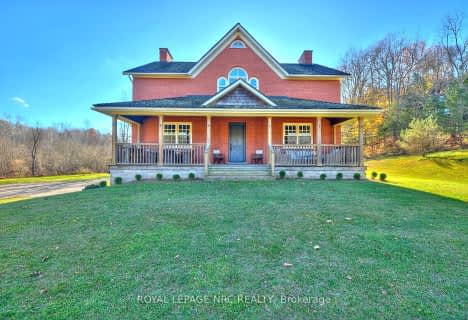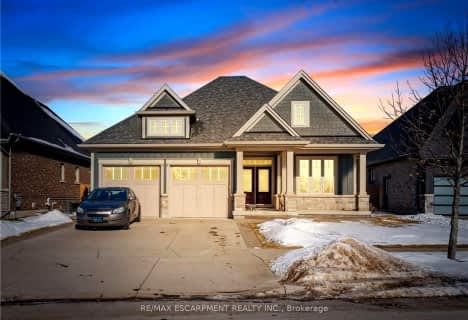Car-Dependent
- Most errands require a car.
Somewhat Bikeable
- Most errands require a car.

École élémentaire Nouvel Horizon
Elementary: PublicQuaker Road Public School
Elementary: PublicA K Wigg Public School
Elementary: PublicAlexander Kuska KSG Catholic Elementary School
Elementary: CatholicGlynn A Green Public School
Elementary: PublicSt Alexander Catholic Elementary School
Elementary: CatholicÉcole secondaire Confédération
Secondary: PublicEastdale Secondary School
Secondary: PublicÉSC Jean-Vanier
Secondary: CatholicCentennial Secondary School
Secondary: PublicE L Crossley Secondary School
Secondary: PublicNotre Dame College School
Secondary: Catholic-
The Trap
128 Highway 20 Road E, Pelham, ON L0S 1E3 0.56km -
Iggy's Pub & Grub
115 Highway 20 E, Pelham, ON L0S 1E3 0.61km -
Peter Pipers
111 Highway 20 E, Unit 3, Pelham, ON L0S 1C0 0.6km
-
McDonald's
124 Highway 20 E, Fonthill, ON L0S 1E6 0.55km -
The Travel Cafe
1501 Pelham Street, Fonthill, ON L0S 1E3 0.99km -
Nature's Corner
302 Canboro Rd, Ridgeville, ON L0S 1M0 3.17km
-
Synergy Fitness
6045 Transit Rd E 47.24km
-
Zehrs
821 Niagara Street N, Welland, ON L3C 1M4 3.47km -
Shoppers Drug Mart
Seaway Mall, 800 Niagara St N, Welland, ON L3C 5Z4 3.68km -
Rexall Drug Store
399 King Street, Welland, ON L3B 3K4 7km
-
Seeds Restaurant
130 Highway 20 E, Fonthill, ON L0S 1E6 0.54km -
Pho Real
124 Highway 20 E, Fonthill, ON L0S 1E6 0.59km -
McDonald's
124 Highway 20 E, Fonthill, ON L0S 1E6 0.55km
-
Cleo / Ricki's
Seaway Mall, Welland, ON L3C 5Z4 3.59km -
Shoppers Drug Mart
Seaway Mall, 800 Niagara St N, Welland, ON L3C 5Z4 3.68km -
Shoe Warehouse
800 Niagara St, Unit J6, Welland, ON L3C 5Z4 3.68km
-
Sobeys
110 Highway 20 E, Pelham, ON L0S 1E0 0.55km -
Food Basics
130 Highway 20 E, Fonthill, ON L0S 1E0 0.55km -
Zehrs
821 Niagara Street N, Welland, ON L3C 1M4 3.47km
-
LCBO
102 Primeway Drive, Welland, ON L3B 0A1 4.93km -
LCBO
7481 Oakwood Drive, Niagara Falls, ON 12.68km -
LCBO
5389 Ferry Street, Niagara Falls, ON L2G 1R9 16.22km
-
Northend Mobility
301 Aqueduct Street, Welland, ON L3C 1C9 4.83km -
Camo Gas Repair
457 Fitch Street, Welland, ON L3C 4W7 5.57km -
Williams Kool Heat
67 River Road, Welland, ON L3B 2R7 5.93km
-
Cineplex Odeon Welland Cinemas
800 Niagara Street, Seaway Mall, Welland, ON L3C 5Z4 3.76km -
Can View Drive-In
1956 Highway 20, Fonthill, ON L0S 1E0 4.19km -
Landmark Cinemas
221 Glendale Avenue, St Catharines, ON L2T 2K9 11.02km
-
Welland Public Libray-Main Branch
50 The Boardwalk, Welland, ON L3B 6J1 6.05km -
Niagara Falls Public Library
4848 Victoria Avenue, Niagara Falls, ON L2E 4C5 17.6km -
Libraries
4848 Victoria Avenue, Niagara Falls, ON L2E 4C5 17.62km
-
Welland County General Hospital
65 3rd St, Welland, ON L3B 7.32km -
Primary Care Niagara
800 Niagara Street N, Suite G1, Welland, ON L3C 5Z4 3.58km -
LifeLabs
477 King St, Ste 103, Welland, ON L3B 3K4 7.12km
-
Chippawa Park
1st Ave (Laughlin Ave), Welland ON 5.59km -
Merritt Island
Welland ON 5.82km -
Welland Recreational Canal
Welland ON 6.46km
-
Meridian Credit Union ATM
1401 Pelham St, Fonthill ON L0S 1E0 0.97km -
TD Bank Financial Group
845 Niagara St, Welland ON L3C 1M4 3.42km -
President's Choice Financial ATM
821 Niagara St, Welland ON L3C 1M4 3.46km
- 4 bath
- 4 bed
- 3500 sqft
2877 Mcsherry Lane, Pelham, Ontario • L0S 1E6 • 663 - North Pelham






















