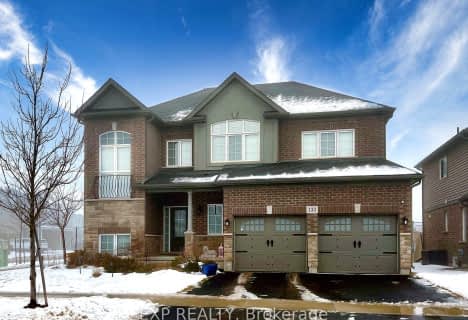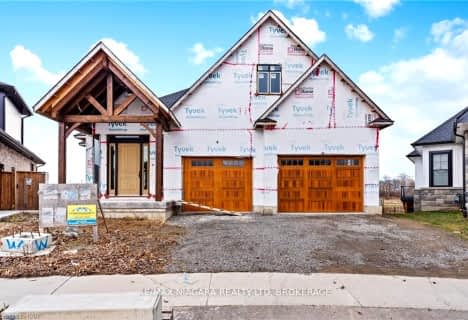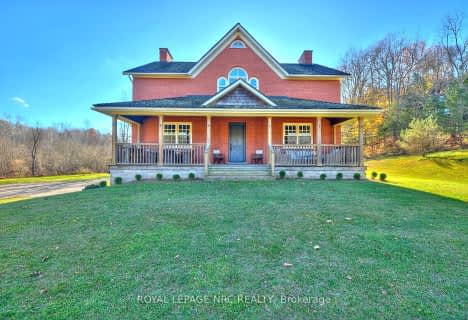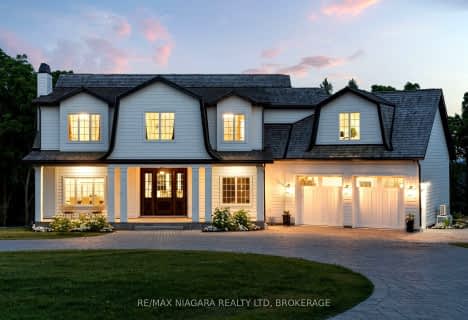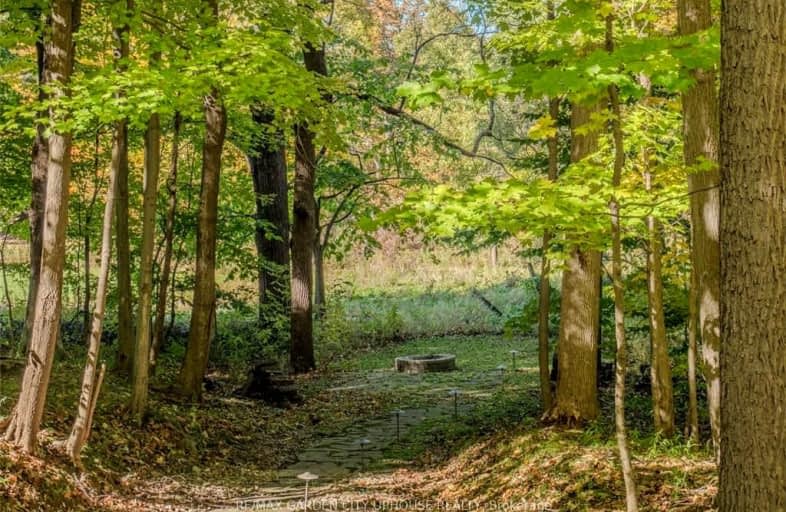
Car-Dependent
- Almost all errands require a car.
Somewhat Bikeable
- Almost all errands require a car.

École élémentaire Nouvel Horizon
Elementary: PublicQuaker Road Public School
Elementary: PublicA K Wigg Public School
Elementary: PublicAlexander Kuska KSG Catholic Elementary School
Elementary: CatholicGlynn A Green Public School
Elementary: PublicSt Alexander Catholic Elementary School
Elementary: CatholicDSBN Academy
Secondary: PublicÉSC Jean-Vanier
Secondary: CatholicCentennial Secondary School
Secondary: PublicE L Crossley Secondary School
Secondary: PublicDenis Morris Catholic High School
Secondary: CatholicNotre Dame College School
Secondary: Catholic-
St. Catharines Rotary Park
St. Catharines ON 6.97km -
Mel Swart - Lake Gibson Conservation Park
Decew Rd (near Beaverdams Rd.), Thorold ON 7.15km -
Chippawa Park
1st Ave (Laughlin Ave), Welland ON 8.1km
-
RBC, Fonthill
35 Hwy 20 E, Fonthill ON L0S 1E0 2km -
CIBC
1461 Pelham Plhm (at Highway 20), Fonthill ON L0S 1E0 2.18km -
TD Canada Trust ATM
1439 Pelham St, Fonthill ON L0S 1E0 2.23km
- 4 bath
- 4 bed
- 3500 sqft
2877 Mcsherry Lane, Pelham, Ontario • L0S 1E6 • 663 - North Pelham









