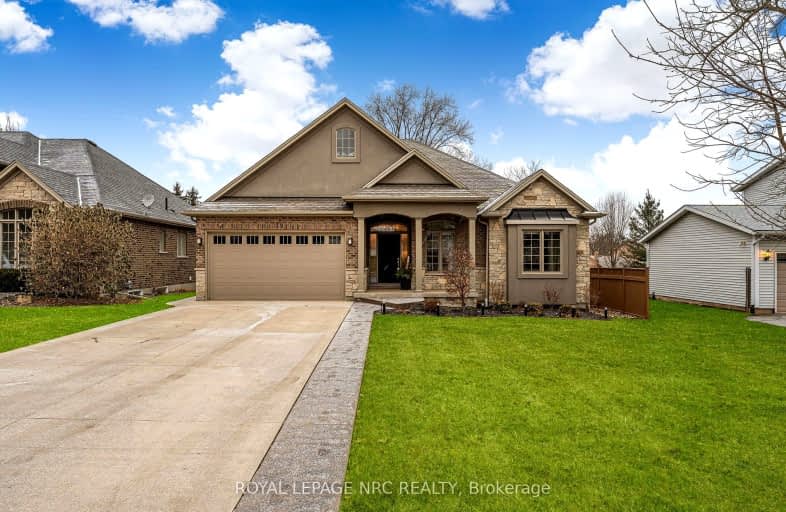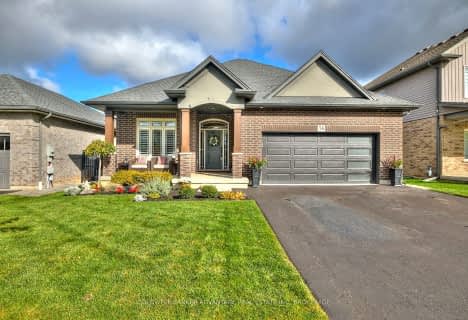Somewhat Walkable
- Some errands can be accomplished on foot.
Somewhat Bikeable
- Most errands require a car.

École élémentaire Nouvel Horizon
Elementary: PublicQuaker Road Public School
Elementary: PublicA K Wigg Public School
Elementary: PublicAlexander Kuska KSG Catholic Elementary School
Elementary: CatholicGlynn A Green Public School
Elementary: PublicSt Alexander Catholic Elementary School
Elementary: CatholicÉcole secondaire Confédération
Secondary: PublicEastdale Secondary School
Secondary: PublicÉSC Jean-Vanier
Secondary: CatholicCentennial Secondary School
Secondary: PublicE L Crossley Secondary School
Secondary: PublicNotre Dame College School
Secondary: Catholic-
Fonthill Dog Park
Pelham ON 4.2km -
Port Robinson Park
Thorold ON 6.2km -
Allenburg Community Park
1560 Falls St, Thorold ON L0S 1A0 6.51km
-
PenFinancial Credit Union
130 Hwy 20, Fonthill ON L0S 1E6 0.42km -
TD Bank Financial Group
845 Niagara St, Welland ON L3C 1M4 4.31km -
TD Canada Trust Branch and ATM
845 Niagara St, Welland ON L3C 1M4 4.31km
- 3 bath
- 3 bed
- 1500 sqft
2523 Port Robinson Road, Thorold, Ontario • L3B 5N5 • 562 - Hurricane/Merrittville














