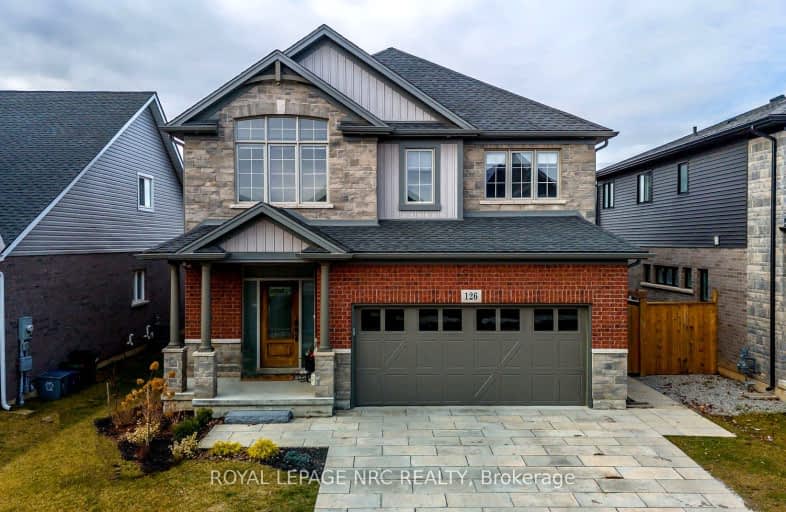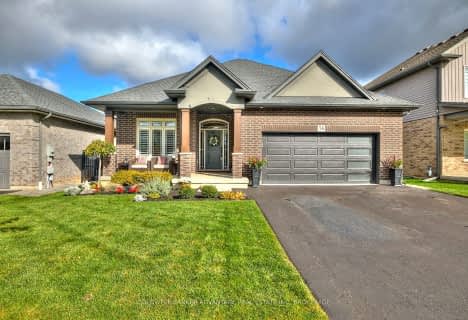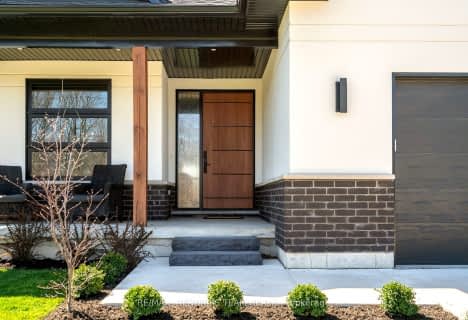
Car-Dependent
- Most errands require a car.
Somewhat Bikeable
- Most errands require a car.

École élémentaire Nouvel Horizon
Elementary: PublicQuaker Road Public School
Elementary: PublicA K Wigg Public School
Elementary: PublicAlexander Kuska KSG Catholic Elementary School
Elementary: CatholicGlynn A Green Public School
Elementary: PublicSt Alexander Catholic Elementary School
Elementary: CatholicÉcole secondaire Confédération
Secondary: PublicEastdale Secondary School
Secondary: PublicÉSC Jean-Vanier
Secondary: CatholicCentennial Secondary School
Secondary: PublicE L Crossley Secondary School
Secondary: PublicNotre Dame College School
Secondary: Catholic-
hatter Park
Welland ON 3.91km -
Recerational Canal
Welland ON 4.72km -
Merritt Island
Welland ON 5.72km
-
PenFinancial Credit Union
130 Hwy 20, Fonthill ON L0S 1E6 0.72km -
TD Bank Financial Group
1439 Pelham St, Fonthill ON L0S 1E0 0.86km -
TD Canada Trust ATM
1439 Pelham St, Fonthill ON L0S 1E0 0.87km
- 3 bath
- 3 bed
- 1500 sqft
8 Hopkins Street, Thorold, Ontario • L2V 0E6 • 562 - Hurricane/Merrittville
- 3 bath
- 3 bed
- 1500 sqft
2523 Port Robinson Road, Thorold, Ontario • L3B 5N5 • 562 - Hurricane/Merrittville













