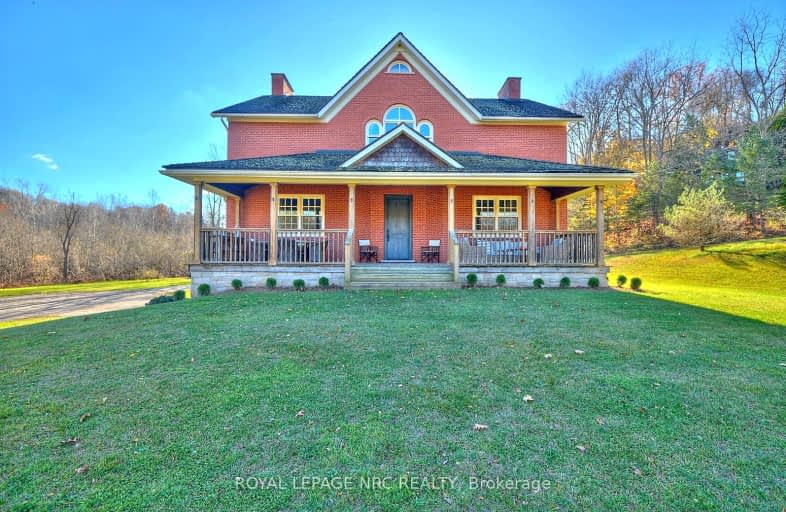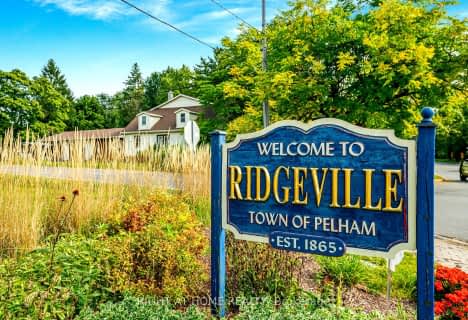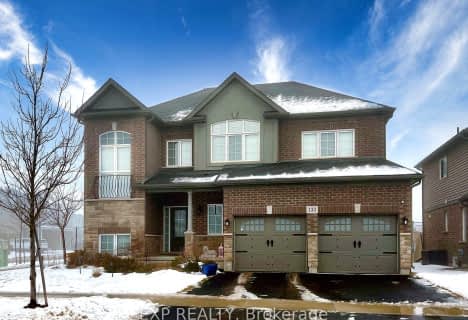
Car-Dependent
- Almost all errands require a car.
No Nearby Transit
- Almost all errands require a car.
Somewhat Bikeable
- Almost all errands require a car.

École élémentaire Nouvel Horizon
Elementary: PublicQuaker Road Public School
Elementary: PublicA K Wigg Public School
Elementary: PublicAlexander Kuska KSG Catholic Elementary School
Elementary: CatholicGlynn A Green Public School
Elementary: PublicSt Alexander Catholic Elementary School
Elementary: CatholicDSBN Academy
Secondary: PublicÉSC Jean-Vanier
Secondary: CatholicCentennial Secondary School
Secondary: PublicE L Crossley Secondary School
Secondary: PublicDenis Morris Catholic High School
Secondary: CatholicNotre Dame College School
Secondary: Catholic-
hatter Park
Welland ON 6.38km -
Port Robinson Park
Thorold ON 6.39km -
St. Catharines Rotary Park
St. Catharines ON 6.61km
-
PenFinancial Credit Union
130 Hwy 20, Fonthill ON L0S 1E6 1.75km -
Cibc ATM
935 Niagara St, Welland ON L3C 1M4 5.23km -
TD Canada Trust ATM
845 Niagara St, Welland ON L3C 1M4 5.59km
- 5 bath
- 4 bed
- 3500 sqft
1479 Merrittville Hwy, Thorold, Ontario • L3B 5N5 • 562 - Hurricane/Merrittville










