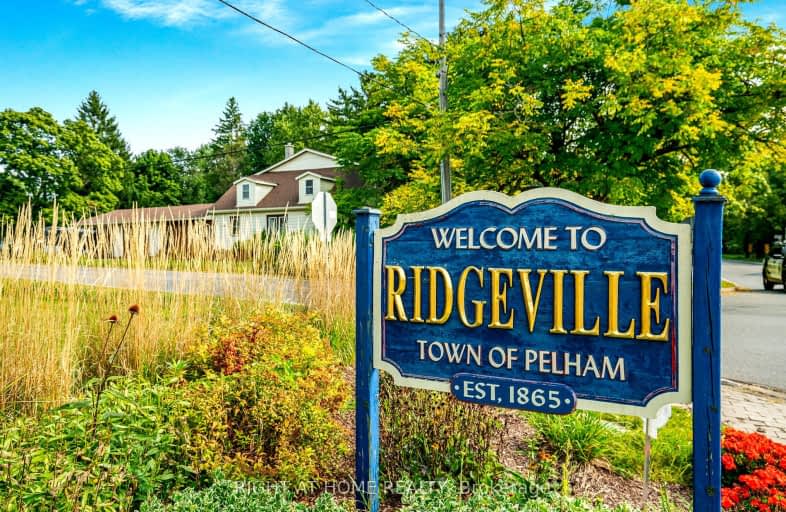Sold on Oct 04, 2024
Note: Property is not currently for sale or for rent.

-
Type: Detached
-
Style: 2-Storey
-
Lot Size: 100 x 215 Acres
-
Age: 51-99 years
-
Taxes: $4,742 per year
-
Days on Site: 15 Days
-
Added: Nov 06, 2024 (2 weeks on market)
-
Updated:
-
Last Checked: 3 months ago
-
MLS®#: X9409959
-
Listed By: Right at home realty, brokerage
Nestled in the heart of Pelham, Ridgeville combines the charm of quaint local shops with the convenience of nearby city amenities. This spacious 2-storey, 4-bedroom, 3660 square ft home is perfect for those seeking a peaceful, country-like lifestyle without sacrificing proximity to urban conveniences. The main level offers a mudroom, laundry room, kitchen, formal dining room, living room, bedroom, sunroom/porch, family room, 3-piece bathroom, and an office ideal for both daily living and entertaining. Upstairs, you'll find 3 generously-sized bedrooms and an attic that can be converted into the fifth bedroom or used as additional storage. The primary bedroom boasts a walk-in closet, ensuite bathroom, and a private deck perfect for enjoying your morning coffee. Outdoor living is a highlight, featuring a large deck off the family room that's perfect for barbecues and a spacious yard with an inground pool great for family fun and relaxation. The home sits on a generous 100 by 200-foot lot, offering plenty of space and privacy. A large attached garage (size) connected by a breezeway, plus a detached garage and shed, provide ample storage and workspace. Located on a school bus route for two of Pelham's primary schools and within walking distance to E.L. Crossley High School, the home offers excellent convenience for families. Just minutes away from shopping, dining, and the bustling town of Pelham, it also provides easy access to the QEW via nearby Victoria Ave. Enjoy close proximity to world-class wineries, golf courses, Niagara Falls attractions, Niagara College, Brock University, and more. Updates include a pool liner replacement 7 years ago and a roof replacement 10 years ago. The property is being sold "as is, where is." Don't miss out on this incredible opportunity in a prime location! Offers are being presented on Sept 26th at 6:00
Property Details
Facts for 1363 Effingham Street, Pelham
Status
Days on Market: 15
Last Status: Sold
Sold Date: Oct 04, 2024
Closed Date: Nov 29, 2024
Expiry Date: Feb 29, 2028
Sold Price: $527,896
Unavailable Date: Oct 04, 2024
Input Date: Sep 19, 2024
Prior LSC: Listing with no contract changes
Property
Status: Sale
Property Type: Detached
Style: 2-Storey
Age: 51-99
Area: Pelham
Community: 662 - Fonthill
Availability Date: Flexible
Assessment Amount: $327,000
Assessment Year: 2024
Inside
Bedrooms: 4
Bathrooms: 3
Kitchens: 1
Rooms: 15
Air Conditioning: Window Unit
Fireplace: Yes
Washrooms: 3
Utilities
Electricity: Yes
Gas: Yes
Building
Basement: Part Bsmt
Basement 2: Unfinished
Heat Type: Radiant
Exterior: Alum Siding
Elevator: N
Water Supply: Well
Special Designation: Unknown
Parking
Driveway: Other
Garage Spaces: 3
Garage Type: Attached
Covered Parking Spaces: 3
Total Parking Spaces: 6
Fees
Tax Year: 2023
Tax Legal Description: PT LT 5-6 CON 8 PELHAM AS IN RO287366; PELHAM
Taxes: $4,742
Highlights
Feature: Fenced Yard
Feature: Golf
Land
Cross Street: Corner of Effingham
Municipality District: Pelham
Fronting On: West
Parcel Number: 640340011
Pool: Inground
Sewer: Septic
Lot Depth: 215 Acres
Lot Frontage: 100 Acres
Lot Irregularities: Corner Lot
Acres: < .50
Zoning: RV2
Rural Services: Recycling Pckup
Rooms
Room details for 1363 Effingham Street, Pelham
| Type | Dimensions | Description |
|---|---|---|
| Mudroom Main | - | |
| Laundry Lower | - | |
| Kitchen Main | - | |
| Living Main | - | |
| Dining Main | - | |
| Br Main | - | |
| Rec Main | - | |
| Bathroom Main | - | |
| Family Main | 3.58 x 7.14 | |
| Office Main | - | |
| Other 2nd | 4.17 x 10.64 | |
| Br 2nd | - |
| XXXXXXXX | XXX XX, XXXX |
XXXXXX XXX XXXX |
$XXX,XXX |
| XXXXXXXX XXXXXX | XXX XX, XXXX | $499,000 XXX XXXX |

Pelham Centre Public School
Elementary: PublicÉcole élémentaire Nouvel Horizon
Elementary: PublicA K Wigg Public School
Elementary: PublicAlexander Kuska KSG Catholic Elementary School
Elementary: CatholicGlynn A Green Public School
Elementary: PublicSt Alexander Catholic Elementary School
Elementary: CatholicÉcole secondaire Confédération
Secondary: PublicEastdale Secondary School
Secondary: PublicÉSC Jean-Vanier
Secondary: CatholicCentennial Secondary School
Secondary: PublicE L Crossley Secondary School
Secondary: PublicNotre Dame College School
Secondary: Catholic- 3 bath
- 4 bed
- 1500 sqft
1561 Pelham Street, Pelham, Ontario • L0S 1E3 • 662 - Fonthill

