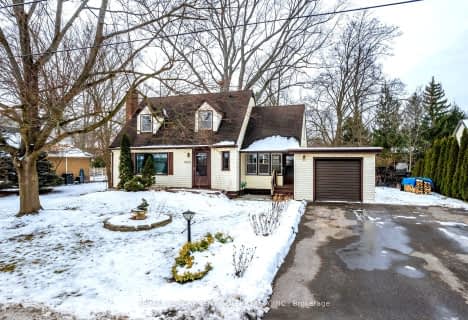
École élémentaire Nouvel Horizon
Elementary: Public
3.29 km
Quaker Road Public School
Elementary: Public
3.50 km
A K Wigg Public School
Elementary: Public
2.03 km
Alexander Kuska KSG Catholic Elementary School
Elementary: Catholic
3.53 km
Glynn A Green Public School
Elementary: Public
1.42 km
St Alexander Catholic Elementary School
Elementary: Catholic
0.67 km
École secondaire Confédération
Secondary: Public
8.08 km
Eastdale Secondary School
Secondary: Public
8.25 km
ÉSC Jean-Vanier
Secondary: Catholic
5.70 km
Centennial Secondary School
Secondary: Public
5.20 km
E L Crossley Secondary School
Secondary: Public
3.50 km
Notre Dame College School
Secondary: Catholic
6.13 km






