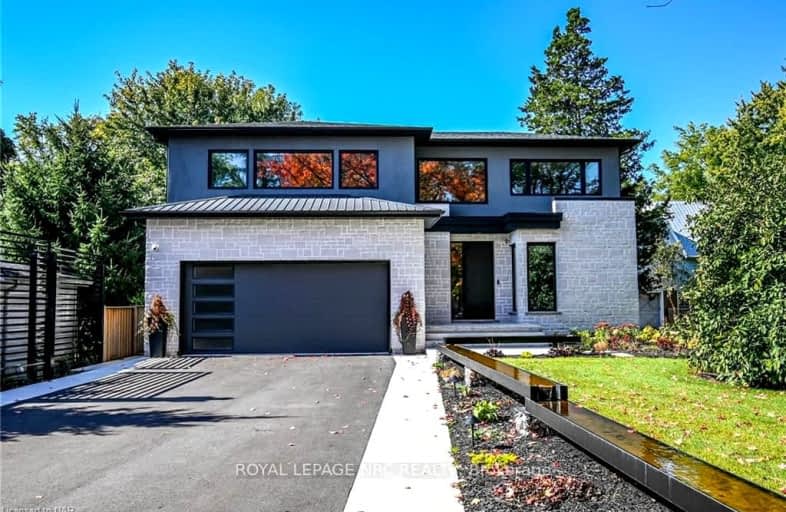
Video Tour
Car-Dependent
- Most errands require a car.
36
/100
Somewhat Bikeable
- Most errands require a car.
40
/100

Wellington Heights Public School
Elementary: Public
0.46 km
St Ann Catholic Elementary School
Elementary: Catholic
0.45 km
Pelham Centre Public School
Elementary: Public
2.56 km
A K Wigg Public School
Elementary: Public
5.64 km
Glynn A Green Public School
Elementary: Public
6.42 km
St Alexander Catholic Elementary School
Elementary: Catholic
6.87 km
École secondaire Confédération
Secondary: Public
11.85 km
Eastdale Secondary School
Secondary: Public
11.88 km
ÉSC Jean-Vanier
Secondary: Catholic
10.53 km
Centennial Secondary School
Secondary: Public
8.02 km
E L Crossley Secondary School
Secondary: Public
3.95 km
Notre Dame College School
Secondary: Catholic
9.72 km
-
Centennial Park
Church St, Pelham ON 0.36km -
Marlene Stewart Streit Park
Fonthill ON 6.5km -
Ball's Falls Conservation Area
250 Thorold Rd, Welland ON L3C 3W2 7.9km
-
RBC Royal Bank
795 Canboro Rd, Fenwick ON L0S 1C0 0.11km -
TD Bank Financial Group
1439 Pelham St, Fonthill ON L0S 1E0 6.51km -
CIBC
1461 Pelham Plhm (at Highway 20), Fonthill ON L0S 1E0 6.53km


