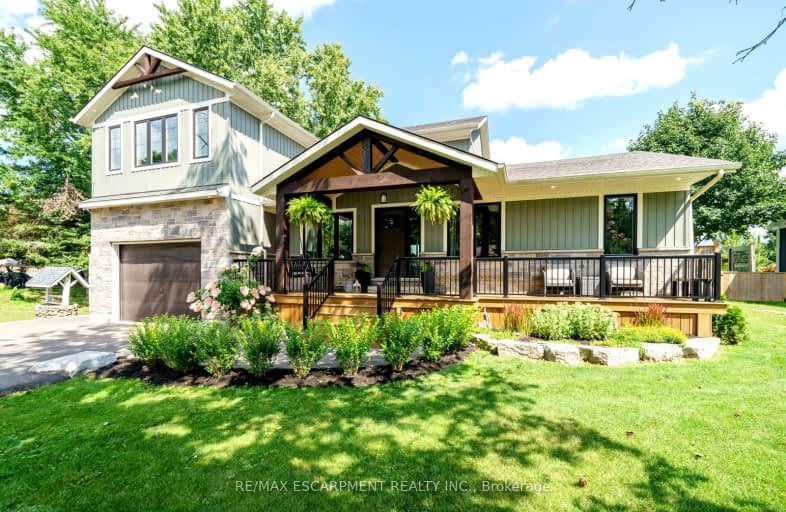Car-Dependent
- Almost all errands require a car.
2
/100
Somewhat Bikeable
- Most errands require a car.
36
/100

Wellington Heights Public School
Elementary: Public
3.48 km
St Ann Catholic Elementary School
Elementary: Catholic
4.15 km
Pelham Centre Public School
Elementary: Public
3.74 km
A K Wigg Public School
Elementary: Public
5.17 km
Glynn A Green Public School
Elementary: Public
5.79 km
St Alexander Catholic Elementary School
Elementary: Catholic
5.80 km
DSBN Academy
Secondary: Public
11.63 km
ÉSC Jean-Vanier
Secondary: Catholic
10.94 km
Centennial Secondary School
Secondary: Public
9.09 km
E L Crossley Secondary School
Secondary: Public
3.30 km
Denis Morris Catholic High School
Secondary: Catholic
12.86 km
Notre Dame College School
Secondary: Catholic
10.66 km
-
Carborundrum Centennial Park
Niagara Falls, NY 14094 23.71km -
Niagara Falls Water Falls
Niagara Falls State Park, Prospect Point, Niagara Falls, New York, Niagara Falls , 14302, United States, Niagara Falls, NY 14302 23.86km -
New York State Stock Room
901 Main St, Niagara Falls, NY 14301 24.46km
-
CIBC
1461 Pelham Plhm (at Highway 20), Fonthill ON L0S 1E0 5.55km -
RBC Royal Bank
709 Niagara St, Welland ON L3C 1M2 9.66km -
CIBC
800 Niagara St (in Seaway Mall), Welland ON L3C 5Z4 9.69km





