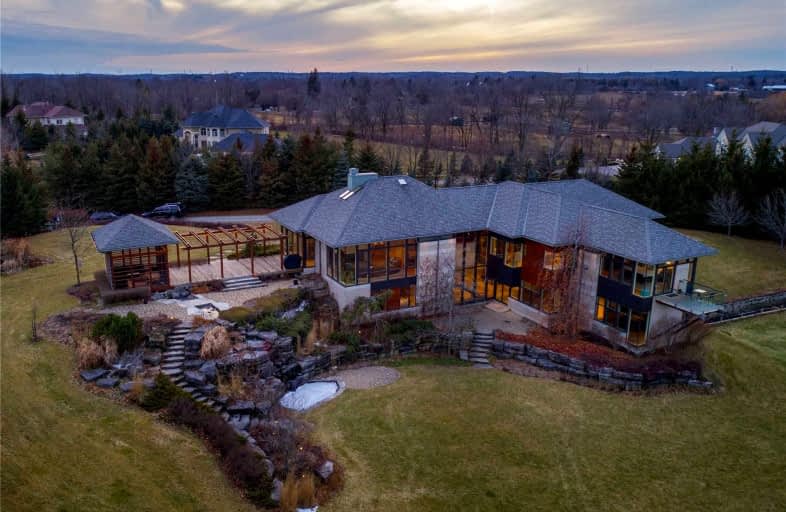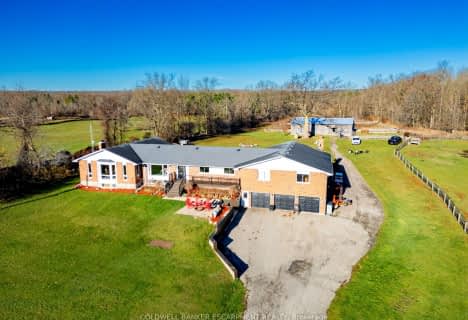Sold on Jul 19, 2022
Note: Property is not currently for sale or for rent.

-
Type: Detached
-
Style: Bungalow
-
Size: 3000 sqft
-
Lot Size: 104.99 x 397.8 Acres
-
Age: No Data
-
Taxes: $13,119 per year
-
Days on Site: 12 Days
-
Added: Jul 07, 2022 (1 week on market)
-
Updated:
-
Last Checked: 3 months ago
-
MLS®#: W5687671
-
Listed By: Royal lepage premium one realty, brokerage
Celebrate Luxury In This Asian Modern Molded Architectural Masterpiece. Home Designed To Bring The Outdoors Right Into Your Living Room.The Floor To Ceiling Windows In Almost Every Room Frame The Most Picturesque Views Your Eyes Have Seen. Private 3 Acres Of Peace & Tranquillity Surrounded By Mature Trees And Wildlife. Panoramic Views Of The Gardens, Waterfall And Forests From The Screened-In Gazebo. Inside Almost 6,000 Sqft Of Beautiful Luxury Living, Spacious Open Concept Floorplan. Incredible !!! Ample Space For A Large Family. Designed By Famed Architect Christopher Simmonds, This Stunning Home Won "Most Outstanding Custom House In Ontario"
Extras
Heated Flrs, Delightful Landscape Lighting, Fibre Internet, 5Car Garage, Gf Thermal System, 2 Furnaces,400Amp, Back-Up Generator, Cameras, Ss Fridge, Built-In Wall Oven & Microwave,Miele Dw, Washer&Dryer, Hwt,Uv Filter, Water Softener
Property Details
Facts for 9 Abbitt Crescent, Halton Hills
Status
Days on Market: 12
Last Status: Sold
Sold Date: Jul 19, 2022
Closed Date: Sep 22, 2022
Expiry Date: Oct 31, 2022
Sold Price: $2,660,000
Unavailable Date: Jul 19, 2022
Input Date: Jul 07, 2022
Property
Status: Sale
Property Type: Detached
Style: Bungalow
Size (sq ft): 3000
Area: Halton Hills
Community: Georgetown
Availability Date: Tbd
Inside
Bedrooms: 5
Bathrooms: 4
Kitchens: 1
Rooms: 15
Den/Family Room: Yes
Air Conditioning: Central Air
Fireplace: Yes
Laundry Level: Lower
Central Vacuum: Y
Washrooms: 4
Building
Basement: Fin W/O
Heat Type: Heat Pump
Heat Source: Grnd Srce
Exterior: Brick
Exterior: Wood
Water Supply Type: Drilled Well
Water Supply: Well
Special Designation: Unknown
Parking
Driveway: Private
Garage Spaces: 5
Garage Type: Attached
Covered Parking Spaces: 10
Total Parking Spaces: 15
Fees
Tax Year: 2022
Tax Legal Description: Plan 20M779 Lot 10, Halton Hills
Taxes: $13,119
Highlights
Feature: Clear View
Feature: Cul De Sac
Feature: Golf
Feature: Grnbelt/Conserv
Feature: Hospital
Feature: Ravine
Land
Cross Street: Eighth Line & Abbitt
Municipality District: Halton Hills
Fronting On: North
Parcel Number: 250080159
Pool: None
Sewer: Septic
Lot Depth: 397.8 Acres
Lot Frontage: 104.99 Acres
Acres: 2-4.99
Additional Media
- Virtual Tour: https://www.byjesseandjoe.com/listings/W5687671/9-Abbitt-Crescent-Halton-Hills.html#virtual-tour
Rooms
Room details for 9 Abbitt Crescent, Halton Hills
| Type | Dimensions | Description |
|---|---|---|
| Living Main | 5.43 x 8.74 | Sunken Room, Fireplace, Large Window |
| Dining Main | 4.78 x 5.77 | Hardwood Floor, W/O To Patio, Large Window |
| Kitchen Main | 5.20 x 5.13 | Breakfast Bar, Stainless Steel Appl, Pantry |
| Office Main | 3.01 x 3.81 | B/I Desk, B/I Bookcase, O/Looks Garden |
| 2nd Br Main | 4.69 x 3.60 | Hardwood Floor, Large Window, Se View |
| Prim Bdrm Main | 4.52 x 6.10 | Juliette Balcony, His/Hers Closets, 6 Pc Ensuite |
| 3rd Br Lower | 7.26 x 4.87 | Heated Floor, W/I Closet, 4 Pc Ensuite |
| 4th Br Lower | 4.69 x 4.61 | Heated Floor, Double Closet, Large Window |
| 5th Br Lower | 5.58 x 4.41 | Heated Floor, Double Closet, Large Window |
| Br Lower | 4.57 x 5.53 | Heated Floor, Marble Floor, Double Closet |
| Family Lower | 5.63 x 6.75 | Marble Floor, W/O To Garden, Fireplace |
| Rec Lower | 7.02 x 8.58 | Marble Floor, Closet |
| XXXXXXXX | XXX XX, XXXX |
XXXX XXX XXXX |
$X,XXX,XXX |
| XXX XX, XXXX |
XXXXXX XXX XXXX |
$X,XXX,XXX | |
| XXXXXXXX | XXX XX, XXXX |
XXXXXXXX XXX XXXX |
|
| XXX XX, XXXX |
XXXXXX XXX XXXX |
$X,XXX,XXX | |
| XXXXXXXX | XXX XX, XXXX |
XXXX XXX XXXX |
$X,XXX,XXX |
| XXX XX, XXXX |
XXXXXX XXX XXXX |
$X,XXX,XXX | |
| XXXXXXXX | XXX XX, XXXX |
XXXXXXXX XXX XXXX |
|
| XXX XX, XXXX |
XXXXXX XXX XXXX |
$X,XXX,XXX | |
| XXXXXXXX | XXX XX, XXXX |
XXXXXXXX XXX XXXX |
|
| XXX XX, XXXX |
XXXXXX XXX XXXX |
$X,XXX,XXX |
| XXXXXXXX XXXX | XXX XX, XXXX | $2,660,000 XXX XXXX |
| XXXXXXXX XXXXXX | XXX XX, XXXX | $2,699,888 XXX XXXX |
| XXXXXXXX XXXXXXXX | XXX XX, XXXX | XXX XXXX |
| XXXXXXXX XXXXXX | XXX XX, XXXX | $2,350,000 XXX XXXX |
| XXXXXXXX XXXX | XXX XX, XXXX | $2,000,000 XXX XXXX |
| XXXXXXXX XXXXXX | XXX XX, XXXX | $2,199,000 XXX XXXX |
| XXXXXXXX XXXXXXXX | XXX XX, XXXX | XXX XXXX |
| XXXXXXXX XXXXXX | XXX XX, XXXX | $2,900,000 XXX XXXX |
| XXXXXXXX XXXXXXXX | XXX XX, XXXX | XXX XXXX |
| XXXXXXXX XXXXXX | XXX XX, XXXX | $2,900,000 XXX XXXX |

Credit View Public School
Elementary: PublicJoseph Gibbons Public School
Elementary: PublicLimehouse Public School
Elementary: PublicGlen Williams Public School
Elementary: PublicPark Public School
Elementary: PublicMcKenzie-Smith Bennett
Elementary: PublicGary Allan High School - Halton Hills
Secondary: PublicActon District High School
Secondary: PublicErin District High School
Secondary: PublicChrist the King Catholic Secondary School
Secondary: CatholicGeorgetown District High School
Secondary: PublicSt Edmund Campion Secondary School
Secondary: Catholic- 4 bath
- 6 bed
- 3500 sqft
9630 Wellington Road 42, Erin, Ontario • L7G 4S8 • Rural Erin



