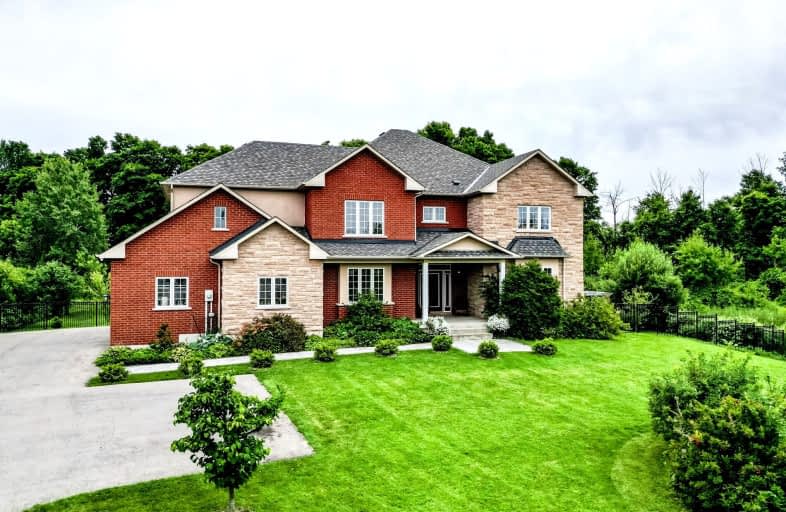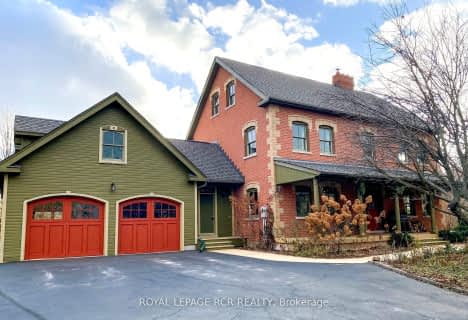Car-Dependent
- Almost all errands require a car.
Somewhat Bikeable
- Almost all errands require a car.

Joseph Gibbons Public School
Elementary: PublicLimehouse Public School
Elementary: PublicGlen Williams Public School
Elementary: PublicRobert Little Public School
Elementary: PublicSt Joseph's School
Elementary: CatholicMcKenzie-Smith Bennett
Elementary: PublicGary Allan High School - Halton Hills
Secondary: PublicActon District High School
Secondary: PublicErin District High School
Secondary: PublicChrist the King Catholic Secondary School
Secondary: CatholicGeorgetown District High School
Secondary: PublicSt Edmund Campion Secondary School
Secondary: Catholic-
Belfountain Conservation Area
Caledon ON L0N 1C0 13.11km -
Major William Sharpe Park
Brampton ON 16.25km -
Tobias Mason Park
3200 Cactus Gate, Mississauga ON L5N 8L6 19.53km
-
RBC Royal Bank
10615 Creditview Rd (Sandalwood), Brampton ON L7A 0T4 12.99km -
BMO Bank of Montreal
9505 Mississauga Rd (Williams Pkwy), Brampton ON L6X 0Z8 14.6km -
Scotiabank
9483 Mississauga Rd, Brampton ON L6X 0Z8 14.66km
- 3 bath
- 4 bed
- 3000 sqft
10 Forest Ridge Crescent, Halton Hills, Ontario • L0P 1H0 • 1049 - Rural Halton Hills











