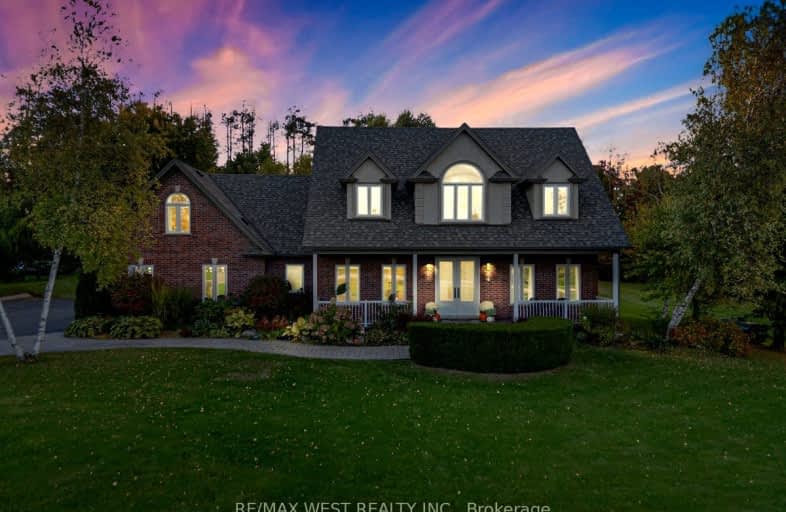Car-Dependent
- Almost all errands require a car.
0
/100
Somewhat Bikeable
- Most errands require a car.
25
/100

Joseph Gibbons Public School
Elementary: Public
7.40 km
Limehouse Public School
Elementary: Public
4.51 km
Park Public School
Elementary: Public
8.08 km
Robert Little Public School
Elementary: Public
2.89 km
St Joseph's School
Elementary: Catholic
3.86 km
McKenzie-Smith Bennett
Elementary: Public
2.07 km
Gary Allan High School - Halton Hills
Secondary: Public
9.03 km
Acton District High School
Secondary: Public
1.59 km
Erin District High School
Secondary: Public
13.86 km
Christ the King Catholic Secondary School
Secondary: Catholic
9.69 km
Georgetown District High School
Secondary: Public
8.76 km
St Edmund Campion Secondary School
Secondary: Catholic
16.57 km
-
Rennie Street Park
Halton Hills ON L7J 2Z2 2.37km -
Prospect Park
30 Park Ave, Acton ON L7J 1Y5 3.31km -
Greenore Park
Acton ON 4.03km
-
CIBC
352 Queen St E, Acton ON L7J 1R2 2.29km -
TD Canada Trust ATM
252 Queen St E, Acton ON L7J 1P6 2.57km -
TD Bank Financial Group
252 Queen St E, Acton ON L7J 1P6 2.61km


