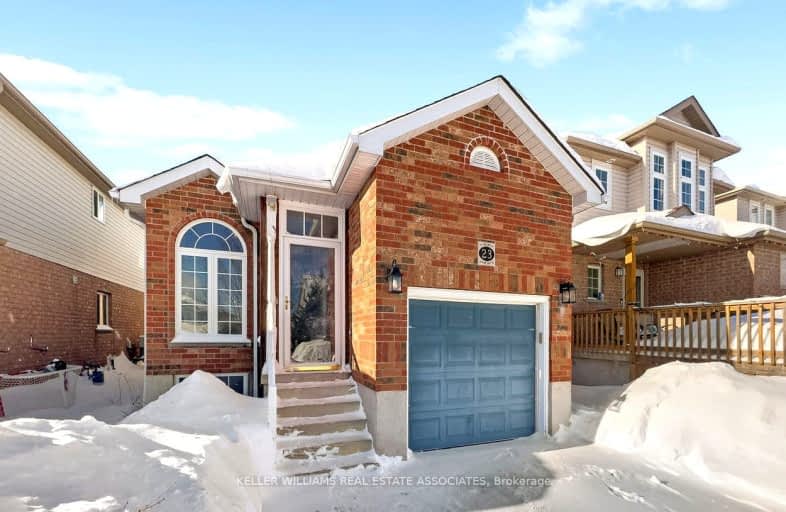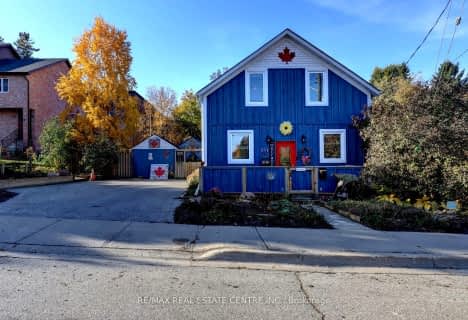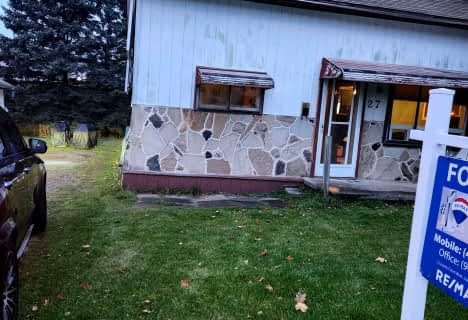Car-Dependent
- Almost all errands require a car.
Somewhat Bikeable
- Almost all errands require a car.

Joseph Gibbons Public School
Elementary: PublicLimehouse Public School
Elementary: PublicPark Public School
Elementary: PublicRobert Little Public School
Elementary: PublicSt Joseph's School
Elementary: CatholicMcKenzie-Smith Bennett
Elementary: PublicGary Allan High School - Halton Hills
Secondary: PublicActon District High School
Secondary: PublicErin District High School
Secondary: PublicBishop Paul Francis Reding Secondary School
Secondary: CatholicChrist the King Catholic Secondary School
Secondary: CatholicGeorgetown District High School
Secondary: Public-
Silver Creek Conservation Area
13500 Fallbrook Trail, Halton Hills ON 7.77km -
Cedarvale Park
8th Line (Maple), Ontario 8.14km -
Everton Community Playground
Evert St (Market St), Everton ON 11.91km
-
Scotiabank
333 Mountainview Rd S, Georgetown ON L7G 6E8 11.15km -
TD Canada Trust ATM
9435 Mississauga Rd, Brampton ON L6X 0Z8 16.59km -
TD Canada Trust Branch and ATM
810 Main St E, Milton ON L9T 0J4 16.81km
- — bath
- — bed
- — sqft
39 Beardmore Crescent, Halton Hills, Ontario • L7J 2Z1 • 1045 - AC Acton
- 2 bath
- 5 bed
- 1500 sqft
196 Eastern Avenue, Halton Hills, Ontario • L7J 2E7 • 1045 - AC Acton

















