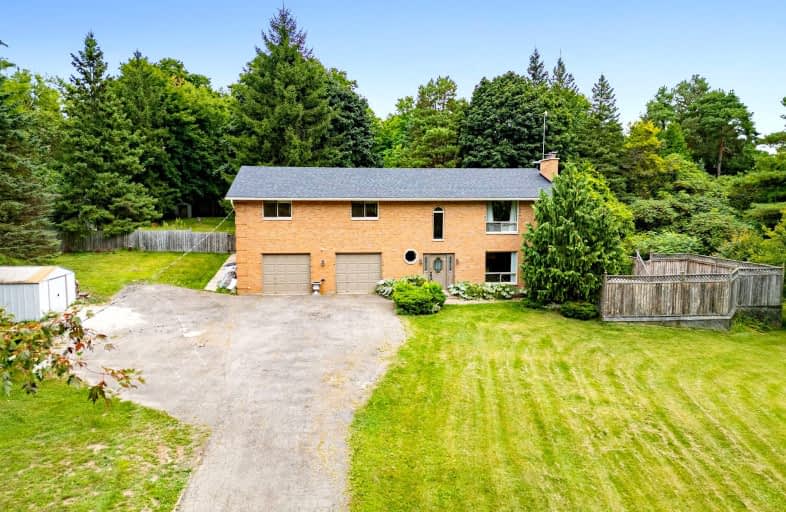Car-Dependent
- Almost all errands require a car.
Somewhat Bikeable
- Almost all errands require a car.

Joseph Gibbons Public School
Elementary: PublicLimehouse Public School
Elementary: PublicPark Public School
Elementary: PublicRobert Little Public School
Elementary: PublicSt Joseph's School
Elementary: CatholicMcKenzie-Smith Bennett
Elementary: PublicGary Allan High School - Halton Hills
Secondary: PublicActon District High School
Secondary: PublicErin District High School
Secondary: PublicBishop Paul Francis Reding Secondary School
Secondary: CatholicChrist the King Catholic Secondary School
Secondary: CatholicGeorgetown District High School
Secondary: Public-
Prospect Park
30 Park Ave, Acton ON L7J 1Y5 3.57km -
Waterside Park
Rockwood ON 11.09km -
Crown Victoria Parkette
15.02km
-
National Bank of Canada
10 Mountainview Rd S, Georgetown ON L7G 4J9 8.47km -
Scotiabank
304 Guelph St, Georgetown ON L7G 4B1 9.08km -
CIBC
380 Mountainview Rd S (Danby Rd), Georgetown ON L7G 0L5 10.61km
- 3 bath
- 4 bed
- 2000 sqft
29 Browns Crescent, Halton Hills, Ontario • L7J 3A3 • 1045 - AC Acton



