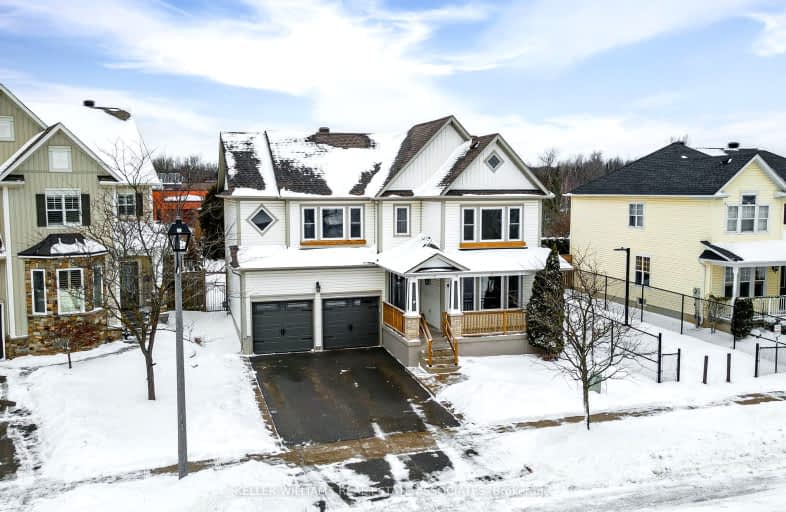Car-Dependent
- Most errands require a car.
Somewhat Bikeable
- Most errands require a car.

Joseph Gibbons Public School
Elementary: PublicLimehouse Public School
Elementary: PublicPark Public School
Elementary: PublicRobert Little Public School
Elementary: PublicSt Joseph's School
Elementary: CatholicMcKenzie-Smith Bennett
Elementary: PublicGary Allan High School - Halton Hills
Secondary: PublicActon District High School
Secondary: PublicErin District High School
Secondary: PublicBishop Paul Francis Reding Secondary School
Secondary: CatholicChrist the King Catholic Secondary School
Secondary: CatholicGeorgetown District High School
Secondary: Public-
Silver Creek Conservation Area
13500 Fallbrook Trail, Halton Hills ON 7.54km -
Georgetown Highland Games
Georgetown ON 8.33km -
Cedarvale Park
8th Line (Maple), Ontario 9.19km
-
RBC Royal Bank
83 Main St S, Georgetown ON L7G 3E5 8.57km -
President's Choice Financial Pavilion and ATM
171 Guelph St, Georgetown ON L7G 4A1 10.15km -
BMO Bank of Montreal
280 Guelph St, Georgetown ON L7G 4B1 10.84km










