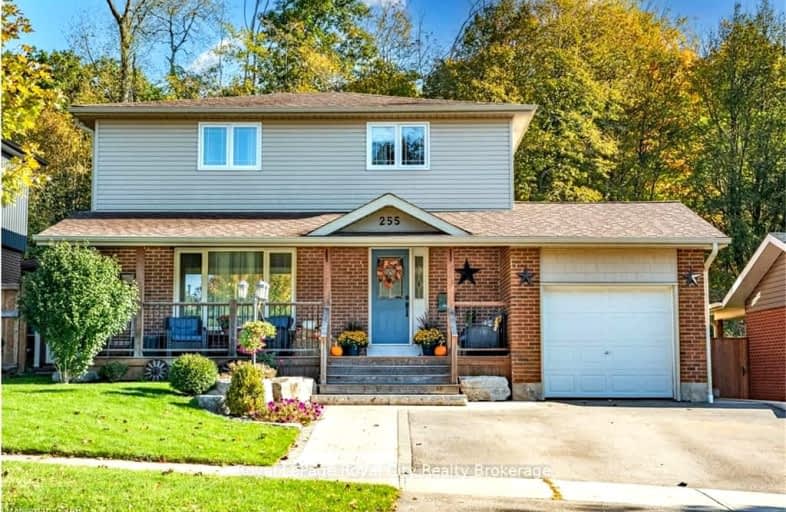Car-Dependent
- Most errands require a car.
Somewhat Bikeable
- Most errands require a car.

Limehouse Public School
Elementary: PublicEcole Harris Mill Public School
Elementary: PublicRobert Little Public School
Elementary: PublicBrookville Public School
Elementary: PublicSt Joseph's School
Elementary: CatholicMcKenzie-Smith Bennett
Elementary: PublicDay School -Wellington Centre For ContEd
Secondary: PublicGary Allan High School - Halton Hills
Secondary: PublicActon District High School
Secondary: PublicErin District High School
Secondary: PublicChrist the King Catholic Secondary School
Secondary: CatholicGeorgetown District High School
Secondary: Public-
Greenore Park
Acton ON 0.38km -
McNally Street Park
McNally St (Grist Mill Blvd), Ontario 10.18km -
Hilton Falls Conservation Area
4985 Campbellville Side Rd, Milton ON L0P 1B0 14.34km
-
CoinFlip Bitcoin ATM
8473 Regional Rd 25, Milton ON L9T 9C2 14.42km -
TD Bank Financial Group
810 Main St E (Thompson Rd), Milton ON L9T 0J4 17.53km -
TD Canada Trust Branch and ATM
810 Main St E, Milton ON L9T 0J4 17.54km
- 2 bath
- 5 bed
- 1500 sqft
196 Eastern Avenue, Halton Hills, Ontario • L7J 2E7 • 1045 - AC Acton




