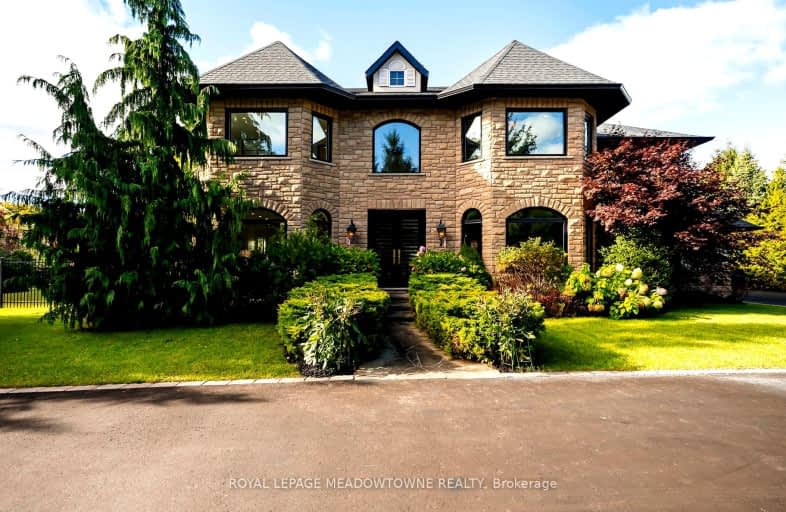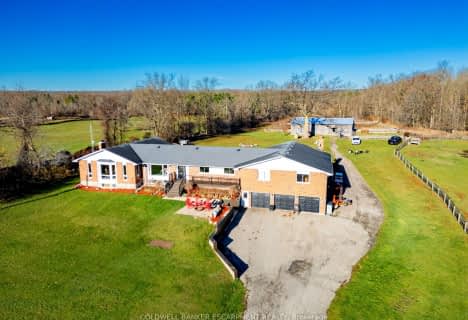Car-Dependent
- Almost all errands require a car.
Somewhat Bikeable
- Almost all errands require a car.

Credit View Public School
Elementary: PublicJoseph Gibbons Public School
Elementary: PublicLimehouse Public School
Elementary: PublicGlen Williams Public School
Elementary: PublicPark Public School
Elementary: PublicMcKenzie-Smith Bennett
Elementary: PublicGary Allan High School - Halton Hills
Secondary: PublicActon District High School
Secondary: PublicErin District High School
Secondary: PublicChrist the King Catholic Secondary School
Secondary: CatholicGeorgetown District High School
Secondary: PublicSt Edmund Campion Secondary School
Secondary: Catholic-
Georgetown Highland Games
Georgetown ON 7.99km -
Prospect Park
30 Park Ave, Acton ON L7J 1Y5 8.98km -
Belfountain Conservation Area
Caledon ON L0N 1C0 10.68km
-
CIBC
352 Queen St E, Acton ON L7J 1R2 7.64km -
TD Canada Trust ATM
252 Queen St E, Acton ON L7J 1P6 7.98km -
TD Bank Financial Group
252 Queen St E, Acton ON L7J 1P6 8.03km
- 2 bath
- 4 bed
- 3500 sqft
13061 Eighth Line, Halton Hills, Ontario • L7G 4S4 • Halton Hills
- 7 bath
- 4 bed
- 5000 sqft
24 Allison Court, Halton Hills, Ontario • L7G 4S4 • Halton Hills






