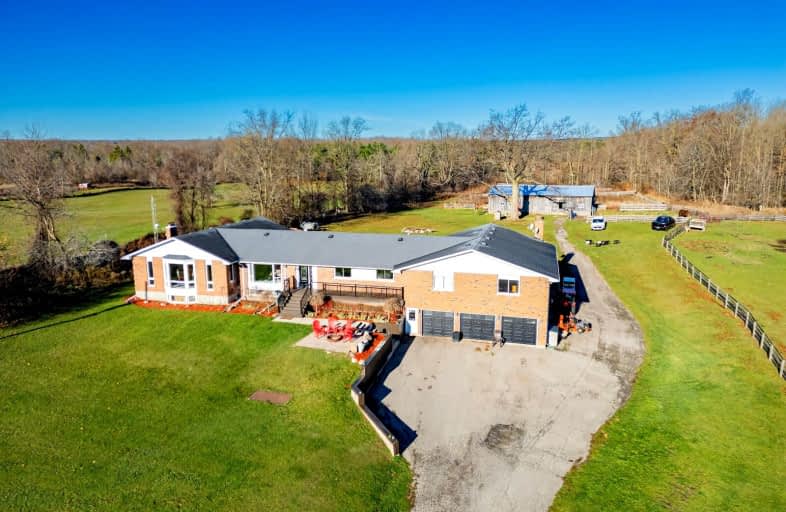Car-Dependent
- Almost all errands require a car.
Somewhat Bikeable
- Almost all errands require a car.

Credit View Public School
Elementary: PublicBelfountain Public School
Elementary: PublicJoseph Gibbons Public School
Elementary: PublicLimehouse Public School
Elementary: PublicGlen Williams Public School
Elementary: PublicBrisbane Public School
Elementary: PublicGary Allan High School - Halton Hills
Secondary: PublicActon District High School
Secondary: PublicErin District High School
Secondary: PublicChrist the King Catholic Secondary School
Secondary: CatholicGeorgetown District High School
Secondary: PublicSt Edmund Campion Secondary School
Secondary: Catholic-
Terra Cotta Inn
175 King Street, Caledon, ON L7C 1P2 4.09km -
Copper Kettle Pub
517 Main Street, Glen Williams, ON L7G 3S9 7.28km -
Bushholme Inn
156 Main Street, Erin, ON N0B 1T0 8.59km
-
Terra Cotta Country Store
119 King Street, Caledon, ON L7C 1P2 4.08km -
Heatherlea Farm Shoppe
17049 Winston Churchill Boulevard, Caledon, ON L7K 1J1 7.66km -
Tin Roof Cafe
4 Main Street, Erin, ON N0B 1T0 7.84km
-
GoodLife Fitness
65 Sinclair Ave, Georgetown, ON L7G 4X4 10.52km -
Anytime Fitness
380 Mountainview Rd S, Georgetown, ON L7G 0L5 13.17km -
Anytime Fitness
10906 Hurontario St, Units D 4,5 & 6, Brampton, ON L7A 3R9 13.95km
-
Shoppers Drug Mart
265 Guelph Street, Unit A, Georgetown, ON L7G 4B1 10.69km -
Shoppers Drug Mart
10661 Chinguacousy Road, Building C, Flectchers Meadow, Brampton, ON L7A 3E9 13.33km -
MedBox Rx Pharmacy
7-9525 Mississauga Road, Brampton, ON L6X 0Z8 15.21km
-
Terra Cotta Inn
175 King Street, Caledon, ON L7C 1P2 4.09km -
Naydo's Potatoes
9632 Sideroad 10, Erin, ON N0B 1T0 6.21km -
Heatherlea Farm Shoppe
17049 Winston Churchill Boulevard, Caledon, ON L7K 1J1 7.66km
-
Halton Hills Shopping Centre
235 Guelph Street, Halton Hills, ON L7G 4A8 10.49km -
Georgetown Market Place
280 Guelph St, Georgetown, ON L7G 4B1 10.61km -
Winners
280 Guelph Street, Georgetown, ON L7G 4B1 10.41km
-
Marc's Valu-Mart
134 Main Street, Erin, ON N0B 1T0 8.49km -
Real Canadian Superstore
171 Guelph Street, Georgetown, ON L7G 4A1 9.86km -
Food Basics
235 Guelph Street, Georgetown, ON L7G 4A8 10.49km
-
LCBO
31 Worthington Avenue, Brampton, ON L7A 2Y7 14.24km -
The Beer Store
11 Worthington Avenue, Brampton, ON L7A 2Y7 14.48km -
LCBO
170 Sandalwood Pky E, Brampton, ON L6Z 1Y5 15.44km
-
CARSTAR Georgetown Appraisal Centre
33 Mountainview Rd N, Georgetown, ON L7G 4J7 9.81km -
Georgetown Kia
15 Mountainview Road, Georgetown, ON L7G 4T3 9.97km -
Brooks Heating & Air
55 Sinclair Avenue, Unit 4, Georgetown, ON L7G 4X4 10.48km
-
SilverCity Brampton Cinemas
50 Great Lakes Drive, Brampton, ON L6R 2K7 17.68km -
Rose Theatre Brampton
1 Theatre Lane, Brampton, ON L6V 0A3 18.54km -
Garden Square
12 Main Street N, Brampton, ON L6V 1N6 18.59km
-
Halton Hills Public Library
9 Church Street, Georgetown, ON L7G 2A3 9.23km -
Arts Culture and Heritage
9 Church Street, Georgetown, ON L7G 2A3 9.23km -
Erin Community Centre
14 Boland Drive, Erin, ON N0B 1T0 9.37km
-
Georgetown Hospital
1 Princess Anne Drive, Georgetown, ON L7G 2B8 9.33km -
William Osler Hospital
Bovaird Drive E, Brampton, ON 19.81km -
Brampton Civic Hospital
2100 Bovaird Drive, Brampton, ON L6R 3J7 19.73km
-
Belfountain Conservation Area
Caledon ON L0N 1C0 8.73km -
Worthington Park
Brampton ON 13.98km -
Heart Lake Conservation Area
10818 Heart Lake Rd (Sandalwood Parkway), Brampton ON L6Z 0B3 15.71km
-
TD Canada Trust ATM
252 Queen St E, Acton ON L7J 1P6 10km -
Scotiabank
585 Eramosa Rd, Georgetown ON L7G 6E8 12.89km -
Scotiabank
10631 Chinguacousy Rd (at Sandalwood Pkwy), Brampton ON L7A 0N5 13.39km




