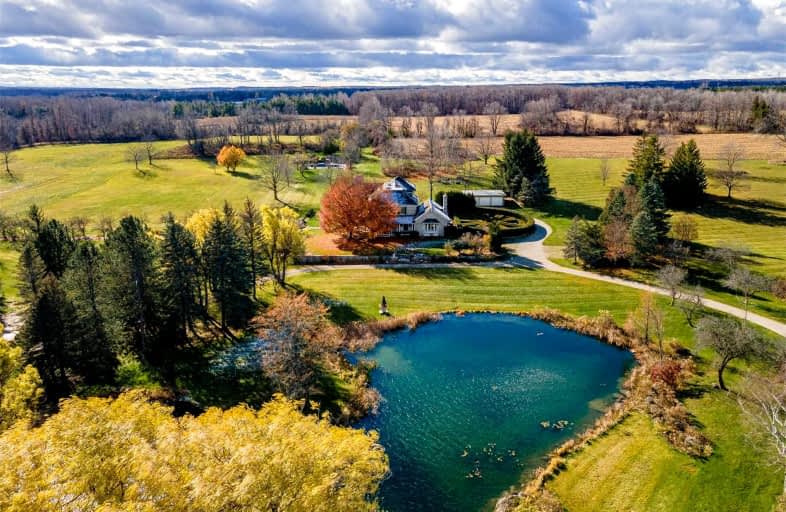Sold on Feb 15, 2022
Note: Property is not currently for sale or for rent.

-
Type: Detached
-
Style: 2-Storey
-
Lot Size: 166.75 x 166.75 Acres
-
Age: No Data
-
Taxes: $36,788 per year
-
Days on Site: 83 Days
-
Added: Nov 24, 2021 (2 months on market)
-
Updated:
-
Last Checked: 3 months ago
-
MLS®#: X5441101
-
Listed By: Berkshire hathaway homeservices toronto realty, brokerage
Great Oppurtunity To Own Gorgeous Double Stone House With 7 Bedrooms On 162 Acres In Beautiful Erin.Grand Entrance Passes A Charming 4 Bdrm Gatehouse & Encompasses Around A Pond To The Main House. Breathtaking Scenery.There Are 4 Lovely Fireplaces, Hardwood Floors & Vaulted Ceilings. A Totally Redone Kitchen With Marble Counters, Aga Oven. Lower Level Features A Stunning Bar, Mahogany Flrs And Copper Ceilings. Ingound Pool And Additiona Amenities Throughout.
Extras
Permitted Zonings : Agricultural Production, B & B ( Class 1 & 2 ) Home Industry In Accordance,Commercial Nursery,Portable Asphalt Plant,Wayside Pit Or Quarry Uses Accessory To Any Permitted Use. One Water Heater Rental Other Three Owned
Property Details
Facts for 4998 Tenth Line, Erin
Status
Days on Market: 83
Last Status: Sold
Sold Date: Feb 15, 2022
Closed Date: Mar 28, 2022
Expiry Date: Feb 28, 2022
Sold Price: $6,000,100
Unavailable Date: Feb 15, 2022
Input Date: Nov 24, 2021
Prior LSC: Listing with no contract changes
Property
Status: Sale
Property Type: Detached
Style: 2-Storey
Area: Erin
Community: Rural Erin
Availability Date: Immediate
Inside
Bedrooms: 7
Bathrooms: 5
Kitchens: 1
Rooms: 12
Den/Family Room: Yes
Air Conditioning: Central Air
Fireplace: Yes
Washrooms: 5
Building
Basement: Finished
Heat Type: Forced Air
Heat Source: Propane
Exterior: Board/Batten
Exterior: Stone
Water Supply: Well
Special Designation: Unknown
Parking
Driveway: Private
Garage Spaces: 7
Garage Type: Detached
Covered Parking Spaces: 30
Total Parking Spaces: 37
Fees
Tax Year: 2020
Tax Legal Description: Con 10 & Pt Lt 3&4 *See Remarks Section*
Taxes: $36,788
Land
Cross Street: 42 Ballinifad Sdrd &
Municipality District: Erin
Fronting On: West
Pool: Inground
Sewer: Septic
Lot Depth: 166.75 Acres
Lot Frontage: 166.75 Acres
Lot Irregularities: Listing Consists Of 5
Acres: 100+
Farm: Mixed Use
Waterfront: None
Additional Media
- Virtual Tour: https://www.youtube.com/watch?v=lLUuUV6TE1k
Rooms
Room details for 4998 Tenth Line, Erin
| Type | Dimensions | Description |
|---|---|---|
| Living Main | 5.74 x 9.07 | Hardwood Floor, Fireplace, Cathedral Ceiling |
| Dining Main | 4.78 x 7.37 | Hardwood Floor, W/O To Porch, Crown Moulding |
| Kitchen Main | 5.84 x 6.78 | Hardwood Floor, Centre Island, Granite Counter |
| Breakfast Main | 3.20 x 3.96 | Hardwood Floor, W/O To Porch, Vaulted Ceiling |
| Family Main | 5.11 x 7.21 | Hardwood Floor, Fireplace, W/O To Patio |
| 2nd Br Main | 4.34 x 5.13 | Hardwood Floor, 3 Pc Ensuite, Crown Moulding |
| Prim Bdrm 2nd | 5.13 x 7.16 | Hardwood Floor, 6 Pc Ensuite, His/Hers Closets |
| 3rd Br 2nd | 4.04 x 7.06 | Hardwood Floor, 3 Pc Ensuite, W/O To Balcony |
| 4th Br 2nd | 3.73 x 3.89 | Hardwood Floor, Crown Moulding, Double Closet |
| 5th Br 2nd | 3.53 x 4.67 | Hardwood Floor, Crown Moulding, Double Closet |
| Rec Lower | 5.63 x 8.38 | Hardwood Floor, Wet Bar, Fireplace |
| Exercise Lower | 4.72 x 9.88 | Hardwood Floor |

| XXXXXXXX | XXX XX, XXXX |
XXXX XXX XXXX |
$X,XXX,XXX |
| XXX XX, XXXX |
XXXXXX XXX XXXX |
$X,XXX,XXX |
| XXXXXXXX XXXX | XXX XX, XXXX | $6,000,100 XXX XXXX |
| XXXXXXXX XXXXXX | XXX XX, XXXX | $6,089,000 XXX XXXX |

Credit View Public School
Elementary: PublicBelfountain Public School
Elementary: PublicLimehouse Public School
Elementary: PublicGlen Williams Public School
Elementary: PublicErin Public School
Elementary: PublicBrisbane Public School
Elementary: PublicGary Allan High School - Halton Hills
Secondary: PublicParkholme School
Secondary: PublicActon District High School
Secondary: PublicErin District High School
Secondary: PublicChrist the King Catholic Secondary School
Secondary: CatholicGeorgetown District High School
Secondary: Public
