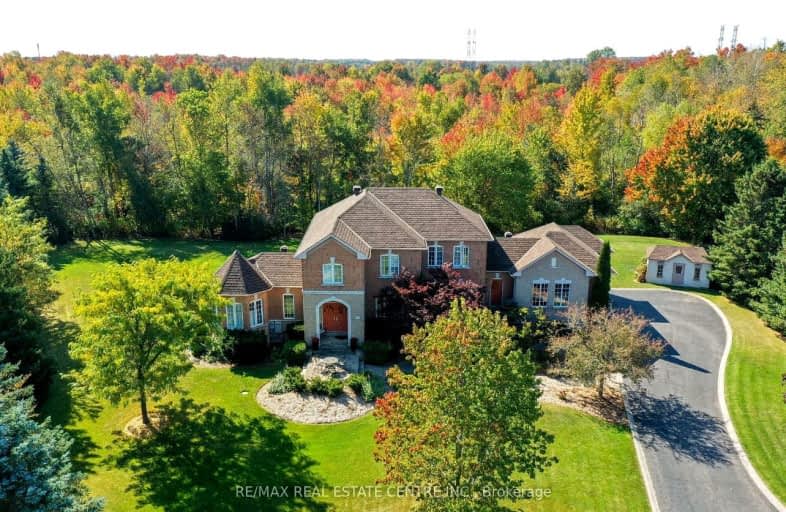Car-Dependent
- Almost all errands require a car.
Somewhat Bikeable
- Most errands require a car.

Joseph Gibbons Public School
Elementary: PublicLimehouse Public School
Elementary: PublicPark Public School
Elementary: PublicRobert Little Public School
Elementary: PublicSt Joseph's School
Elementary: CatholicMcKenzie-Smith Bennett
Elementary: PublicGary Allan High School - Halton Hills
Secondary: PublicActon District High School
Secondary: PublicErin District High School
Secondary: PublicChrist the King Catholic Secondary School
Secondary: CatholicGeorgetown District High School
Secondary: PublicSt Edmund Campion Secondary School
Secondary: Catholic-
Tanners Restaurant & Catering
40 Eastern Avenue, Acton, ON L7J 2E5 3.76km -
The Red Harp Pub
137 Mill Street E, Acton, ON L7J 1H9 3.8km -
The Mill Street Crossing Pub & Rest
137 Mill Street E, Acton, ON L7J 1H9 3.8km
-
McDonald's
374 Queen Street, Acton, ON L7J 2N3 2.82km -
Starlight Cafe
35 Mill Street E, Acton, ON L7J 1H1 4.19km -
Acton Pizza & Family Coffee Shop
8 Main Street N, Acton, ON L7J 1W1 4.37km
-
GoodLife Fitness
65 Sinclair Ave, Georgetown, ON L7G 4X4 9.6km -
Anytime Fitness
380 Mountainview Rd S, Georgetown, ON L7G 0L5 11.45km -
Anytime Fitness
315 Royal West Dr, Unit F & G, Brampton, ON L6X 5K8 15.92km
-
Shoppers Drug Mart
265 Guelph Street, Unit A, Georgetown, ON L7G 4B1 9.67km -
Shoppers Drug Mart
10661 Chinguacousy Road, Building C, Flectchers Meadow, Brampton, ON L7A 3E9 15.69km -
MedBox Rx Pharmacy
7-9525 Mississauga Road, Brampton, ON L6X 0Z8 15.71km
-
Twice The Deal Pizza
389-391 Queen Street, Acton, ON L7J 2.69km -
Pita Pit
391 Queen St, Acton, ON L7J 2N2 2.72km -
McDonald's
374 Queen Street, Acton, ON L7J 2N3 2.82km
-
Hide House
49 Eastern Avenue, Acton, ON L7J 2E6 3.71km -
Dollar Stretcher Daze
8 Main Street N, Acton, ON L7J 1W1 4.35km -
Michael Kors
13850 Steeles Av, Space503, Georgetown, ON L7G 5G2 7.05km
-
MacMillan's
6834 Highway 7 W, Acton, ON L7J 2L7 5.81km -
Real Canadian Superstore
171 Guelph Street, Georgetown, ON L7G 4A1 8.51km -
Food Basics
235 Guelph Street, Georgetown, ON L7G 4A8 9.39km
-
LCBO
31 Worthington Avenue, Brampton, ON L7A 2Y7 15.87km -
The Beer Store
11 Worthington Avenue, Brampton, ON L7A 2Y7 16.08km -
LCBO
170 Sandalwood Pky E, Brampton, ON L6Z 1Y5 18.87km
-
Brooks Heating & Air
55 Sinclair Ave, Unit 4, Georgetown, ON L7G 4X4 9.56km -
Metro West Gas & Appliance Installation
Mississauga, ON L4T 0A4 29.39km -
Peel Heating & Air Conditioning
3615 Laird Road, Units 19-20, Mississauga, ON L5L 5Z8 29.43km
-
Mustang Drive In
5012 Jones Baseline, Eden Mills, ON N0B 1P0 16.73km -
Cineplex Cinemas - Milton
1175 Maple Avenue, Milton, ON L9T 0A5 18.01km -
Milton Players Theatre Group
295 Alliance Road, Milton, ON L9T 4W8 18.03km
-
Halton Hills Public Library
9 Church Street, Georgetown, ON L7G 2A3 7.16km -
Milton Public Library
1010 Main Street E, Milton, ON L9T 6P7 19.03km -
Brampton Library - Four Corners Branch
65 Queen Street E, Brampton, ON L6W 3L6 20.67km
-
Georgetown Hospital
1 Princess Anne Drive, Georgetown, ON L7G 2B8 6.75km -
Milton District Hospital
725 Bronte Street S, Milton, ON L9T 9K1 21.8km -
William Osler Hospital
Bovaird Drive E, Brampton, ON 23.5km
-
Chinguacousy lions club water tower park
16.76km -
Lina Marino Park
105 Valleywood Blvd, Caledon ON 17.24km -
Major William Sharpe Park
Brampton ON 17.62km
-
RBC Royal Bank
370 Queen St E (Churchill Rd.), Acton ON L7J 2N3 2.98km -
TD Canada Trust ATM
252 Queen St E, Acton ON L7J 1P6 3.49km -
National Bank of Canada
10 Mountainview Rd S, Georgetown ON L7G 4J9 8.9km


