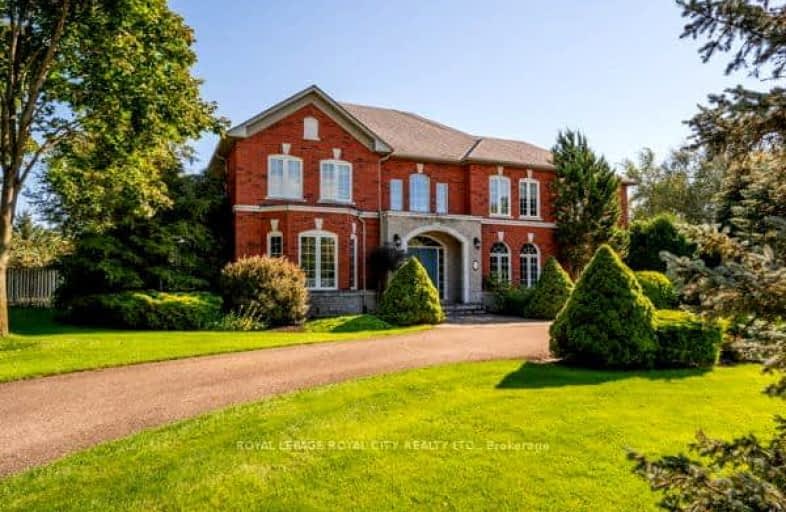Car-Dependent
- Almost all errands require a car.
0
/100
Somewhat Bikeable
- Most errands require a car.
26
/100

Joseph Gibbons Public School
Elementary: Public
5.82 km
Limehouse Public School
Elementary: Public
3.81 km
Park Public School
Elementary: Public
6.65 km
Robert Little Public School
Elementary: Public
4.66 km
St Joseph's School
Elementary: Catholic
5.54 km
McKenzie-Smith Bennett
Elementary: Public
3.64 km
Gary Allan High School - Halton Hills
Secondary: Public
7.45 km
Acton District High School
Secondary: Public
3.29 km
Erin District High School
Secondary: Public
13.41 km
Christ the King Catholic Secondary School
Secondary: Catholic
8.09 km
Georgetown District High School
Secondary: Public
7.18 km
St Edmund Campion Secondary School
Secondary: Catholic
14.62 km
-
Greenore Park
Acton ON 5.51km -
Lina Marino Park
105 Valleywood Blvd, Caledon ON 16.71km -
Knight Trail Park
1215 KNIGHT Trl 18.51km
-
RBC Royal Bank
232 Guelph St, Halton Hills ON L7G 4B1 8.65km -
TD Bank Financial Group
231 Guelph St, Georgetown ON L7G 4A8 9.05km -
TD Bank Financial Group
361 Mountainview Rd S (at Argyll Rd.), Georgetown ON L7G 5X3 11.11km


