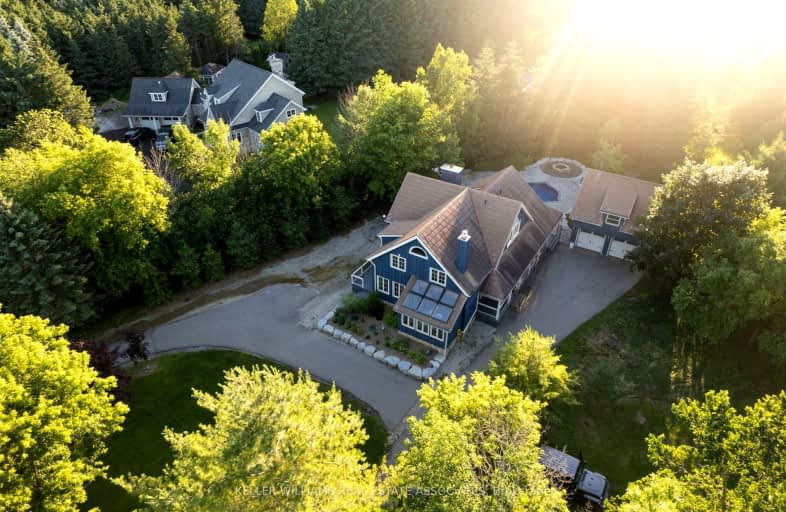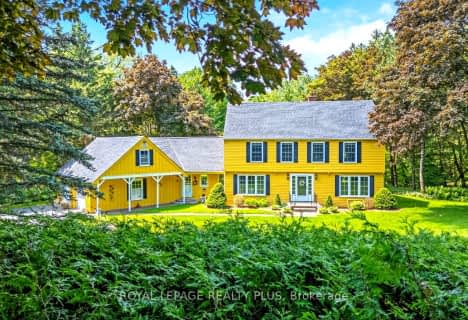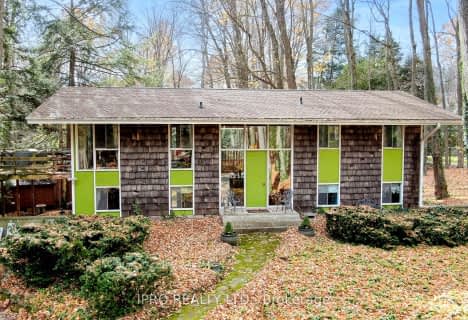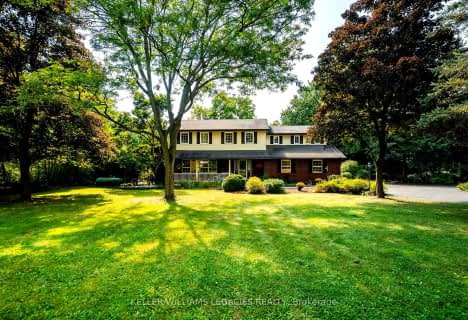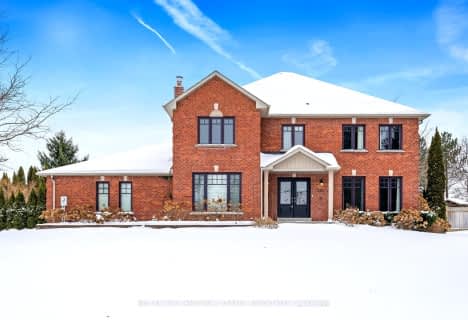Car-Dependent
- Almost all errands require a car.
Somewhat Bikeable
- Most errands require a car.

Joseph Gibbons Public School
Elementary: PublicLimehouse Public School
Elementary: PublicGlen Williams Public School
Elementary: PublicPark Public School
Elementary: PublicStewarttown Middle School
Elementary: PublicHoly Cross Catholic School
Elementary: CatholicJean Augustine Secondary School
Secondary: PublicGary Allan High School - Halton Hills
Secondary: PublicActon District High School
Secondary: PublicChrist the King Catholic Secondary School
Secondary: CatholicGeorgetown District High School
Secondary: PublicSt Edmund Campion Secondary School
Secondary: Catholic-
The St-George Bar & Grill
7 Main Street N, Georgetown, ON L7G 3G9 3.83km -
Uncorked On Main
72 Main Street S, Halton Hills, ON L7G 3G3 3.97km -
Shepherd's Crook
86 Main Street S, Georgetown, ON L7G 3E4 4km
-
Sugar Shack Cafe and Desserts
78 Main Street S, Halton Hills, ON L7G 3G3 3.98km -
Silvercreek Coffee House
112 Main St S, Halton Hills, ON L7G 3E5 4.03km -
McDonald's
374 Queen Street, Acton, ON L7J 2N3 4.12km
-
GoodLife Fitness
65 Sinclair Ave, Georgetown, ON L7G 4X4 6.59km -
Anytime Fitness
380 Mountainview Rd S, Georgetown, ON L7G 0L5 7.95km -
5 Elements Yoga & Pilates
12186 8 Line, Georgetown, ON L7G 4S4 3.29km
-
Shoppers Drug Mart
265 Guelph Street, Unit A, Georgetown, ON L7G 4B1 6.61km -
MedBox Rx Pharmacy
7-9525 Mississauga Road, Brampton, ON L6X 0Z8 12.8km -
Shoppers Drug Mart
10661 Chinguacousy Road, Building C, Flectchers Meadow, Brampton, ON L7A 3E9 13.67km
-
Bistro Georgetown
1 Princess Anne Drive, Georgetown, ON L7G 2B5 3.42km -
Neptun European Food & Deli
78 Main Street N, Georgetown, ON L7G 3H3 3.6km -
Appalachian Public Drink House
68 Main Street N, Moore Park Plaza, Halton Hills, ON L7G 3H5 3.55km
-
Halton Hills Shopping Centre
235 Guelph Street, Halton Hills, ON L7G 4A8 6.33km -
Georgetown Market Place
280 Guelph St, Georgetown, ON L7G 4B1 6.45km -
Michael Kors
13850 Steeles Av, Space503, Georgetown, ON L7G 5G2 3.54km
-
Real Canadian Superstore
171 Guelph Street, Georgetown, ON L7G 4A1 5.47km -
Food Basics
235 Guelph Street, Georgetown, ON L7G 4A8 6.33km -
MacMillan's
6834 Highway 7 W, Acton, ON L7J 2L7 7.72km
-
LCBO
31 Worthington Avenue, Brampton, ON L7A 2Y7 13.46km -
The Beer Store
11 Worthington Avenue, Brampton, ON L7A 2Y7 13.65km -
LCBO
830 Main St E, Milton, ON L9T 0J4 15.44km
-
CARSTAR Georgetown Appraisal Centre
33 Mountainview Rd N, Georgetown, ON L7G 4J7 5.63km -
Georgetown Kia
15 Mountainview Road, Georgetown, ON L7G 4T3 5.76km -
Brooks Heating & Air
55 Sinclair Avenue, Unit 4, Georgetown, ON L7G 4X4 6.52km
-
Cineplex Cinemas - Milton
1175 Maple Avenue, Milton, ON L9T 0A5 14.33km -
Milton Players Theatre Group
295 Alliance Road, Milton, ON L9T 4W8 14.54km -
Garden Square
12 Main Street N, Brampton, ON L6V 1N6 17.96km
-
Halton Hills Public Library
9 Church Street, Georgetown, ON L7G 2A3 4.02km -
Milton Public Library
1010 Main Street E, Milton, ON L9T 6P7 15.38km -
Brampton Library - Four Corners Branch
65 Queen Street E, Brampton, ON L6W 3L6 18.18km
-
Georgetown Hospital
1 Princess Anne Drive, Georgetown, ON L7G 2B8 3.42km -
Genesis Walk-In and Family Clinic
221 Miller Drive, Georgetown, ON L7G 6N2 6.11km -
AlphaCare
308 Guelph Street, Georgetown, ON L7G 4B1 6.5km
-
Hilton Falls Conservation Area
4985 Campbellville Side Rd, Milton ON L0P 1B0 15.11km -
Tobias Mason Park
3200 Cactus Gate, Mississauga ON L5N 8L6 16.22km -
Sherwood District Park
17.34km
-
Caledon Card Svc
11672 Trafalgar Rd, Georgetown ON L7G 4S4 2.73km -
TD Canada Trust ATM
252 Queen St E, Acton ON L7J 1P6 4.61km -
Halton Hills Shopping Plaza
231 Guelph St, Georgetown ON L7G 4A8 6.29km
- 4 bath
- 5 bed
- 3000 sqft
12282 Eighth Line, Halton Hills, Ontario • L7G 4S4 • Halton Hills
- 5 bath
- 4 bed
- 3500 sqft
Lot 3 Newman Place, Halton Hills, Ontario • L7G 4S4 • Georgetown
- 5 bath
- 4 bed
- 3000 sqft
17 Oak Ridge Drive, Halton Hills, Ontario • L7G 5G6 • Glen Williams
- 3 bath
- 4 bed
- 3000 sqft
10 Forest Ridge Crescent, Halton Hills, Ontario • L0P 1H0 • 1049 - Rural Halton Hills
