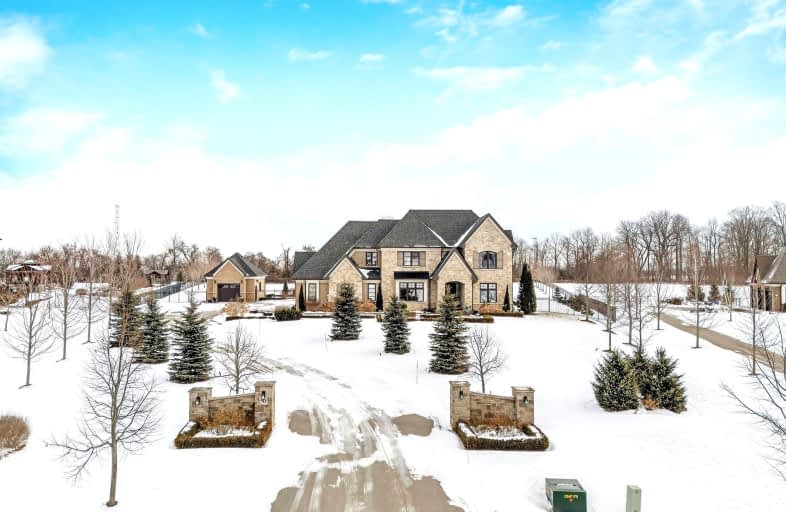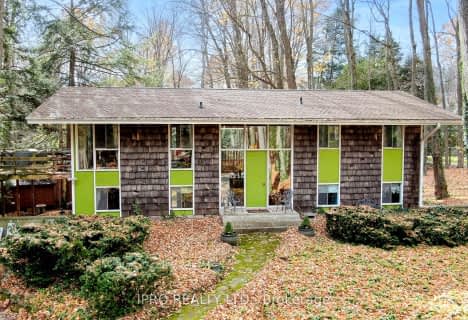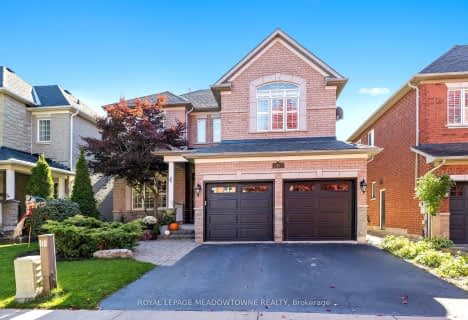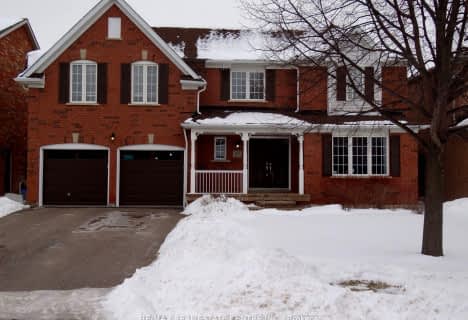Car-Dependent
- Almost all errands require a car.
Somewhat Bikeable
- Most errands require a car.

Joseph Gibbons Public School
Elementary: PublicLimehouse Public School
Elementary: PublicHarrison Public School
Elementary: PublicPark Public School
Elementary: PublicStewarttown Middle School
Elementary: PublicHoly Cross Catholic School
Elementary: CatholicJean Augustine Secondary School
Secondary: PublicGary Allan High School - Halton Hills
Secondary: PublicActon District High School
Secondary: PublicChrist the King Catholic Secondary School
Secondary: CatholicGeorgetown District High School
Secondary: PublicSt Edmund Campion Secondary School
Secondary: Catholic-
Silver Creek Conservation Area
13500 Fallbrook Trail, Halton Hills ON 6.6km -
Esquesing
9464 Dublin Line (5th Sideroad), Milton ON 10.55km -
Mary Goodwillie Young Park
11.57km
-
TD Canada Trust Branch and ATM
9435 Mississauga Rd, Brampton ON L6X 0Z8 10.82km -
Scotiabank
2267 Lakeshore Rd W, Brampton ON L6Y 1M1 12.04km -
TD Bank Financial Group
8305 Financial Dr, Brampton ON L6Y 1M1 12.58km
- 7 bath
- 5 bed
- 5000 sqft
85 Autumn Circle, Halton Hills, Ontario • L0P 1H0 • Halton Hills














