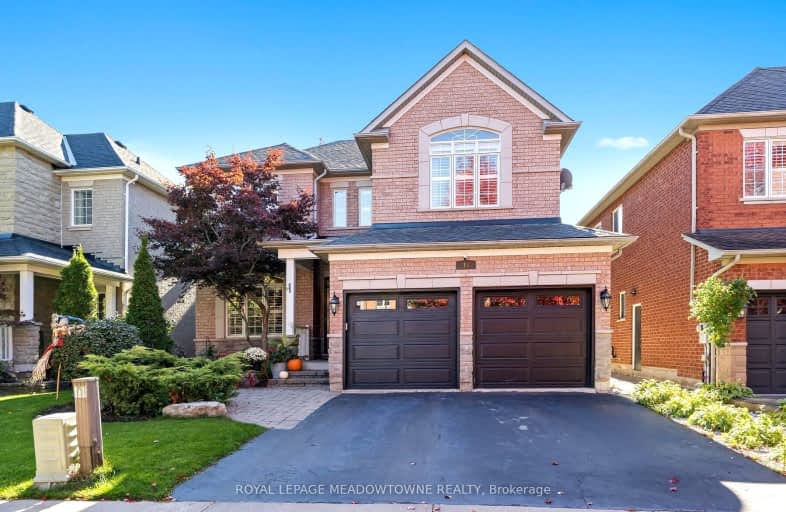Car-Dependent
- Almost all errands require a car.
Somewhat Bikeable
- Most errands require a car.

Harrison Public School
Elementary: PublicPark Public School
Elementary: PublicStewarttown Middle School
Elementary: PublicHoly Cross Catholic School
Elementary: CatholicCentennial Middle School
Elementary: PublicSilver Creek Public School
Elementary: PublicJean Augustine Secondary School
Secondary: PublicGary Allan High School - Halton Hills
Secondary: PublicActon District High School
Secondary: PublicChrist the King Catholic Secondary School
Secondary: CatholicGeorgetown District High School
Secondary: PublicSt Edmund Campion Secondary School
Secondary: Catholic-
Prospect Park
30 Park Ave, Acton ON L7J 1Y5 10.47km -
Tobias Mason Park
3200 Cactus Gate, Mississauga ON L5N 8L6 11.79km -
Trudeau Park
12.97km
-
TD Canada Trust ATM
252 Queen St E, Acton ON L7J 1P6 8.89km -
TD Bank Financial Group
252 Queen St E, Acton ON L7J 1P6 8.93km -
TD Bank Financial Group
9435 Mississauga Rd, Brampton ON L6X 0Z8 8.99km
- 4 bath
- 4 bed
- 2500 sqft
58 Stonebrook Crescent, Halton Hills, Ontario • L7G 6E5 • Georgetown
- 5 bath
- 4 bed
- 3000 sqft
23 North Ridge Crescent, Halton Hills, Ontario • L7G 6E1 • Georgetown














