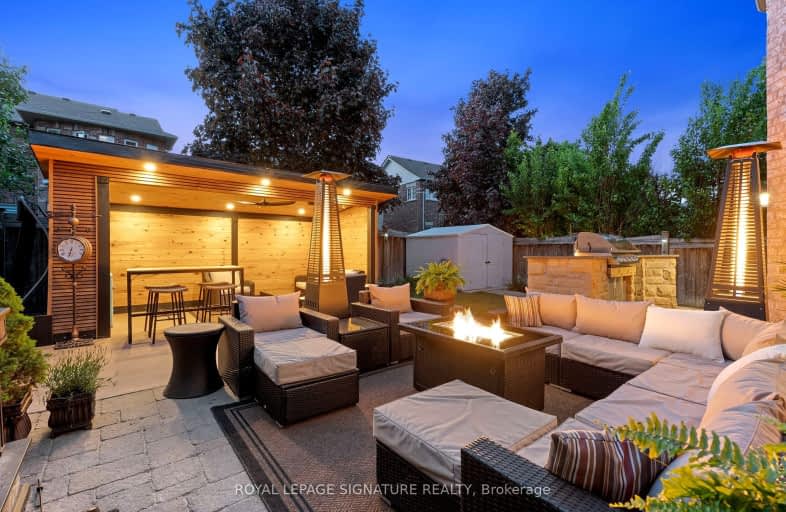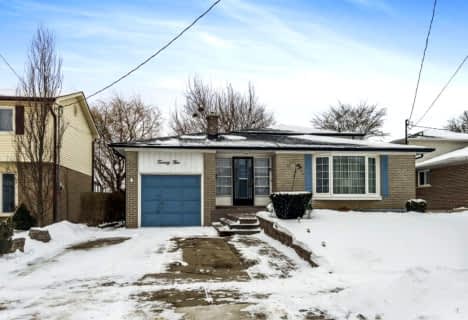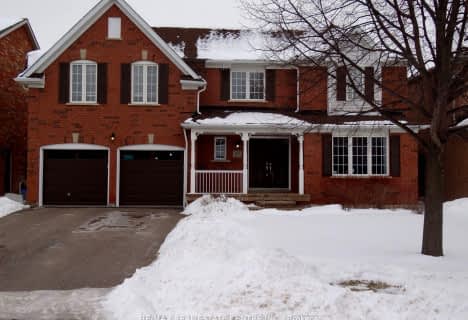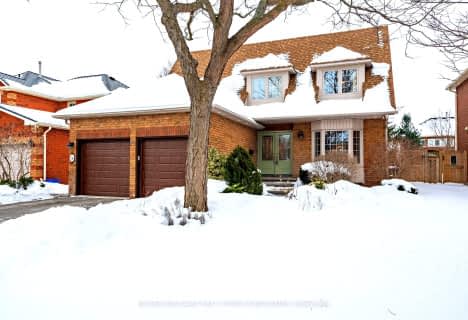Car-Dependent
- Almost all errands require a car.
Somewhat Bikeable
- Most errands require a car.

Harrison Public School
Elementary: PublicPark Public School
Elementary: PublicStewarttown Middle School
Elementary: PublicHoly Cross Catholic School
Elementary: CatholicCentennial Middle School
Elementary: PublicSilver Creek Public School
Elementary: PublicJean Augustine Secondary School
Secondary: PublicGary Allan High School - Halton Hills
Secondary: PublicParkholme School
Secondary: PublicChrist the King Catholic Secondary School
Secondary: CatholicGeorgetown District High School
Secondary: PublicSt Edmund Campion Secondary School
Secondary: Catholic-
Silver Creek Conservation Area
13500 Fallbrook Trail, Halton Hills ON 7.76km -
Major William Sharpe Park
Brampton ON 11.22km -
Trudeau Park
12.95km
-
CoinFlip Bitcoin ATM
64 Main St S, Georgetown ON L7G 3G3 2km -
Scotiabank
333 Mountainview Rd S, Georgetown ON L7G 6E8 3.28km -
BMO Bank of Montreal
9505 Mississauga Rd (Williams Pkwy), Brampton ON L6X 0Z8 8.73km
- 5 bath
- 4 bed
- 3000 sqft
23 North Ridge Crescent, Halton Hills, Ontario • L7G 6E1 • Georgetown






















