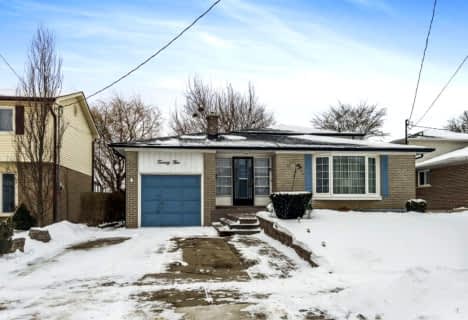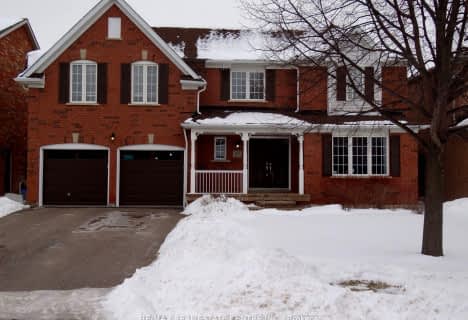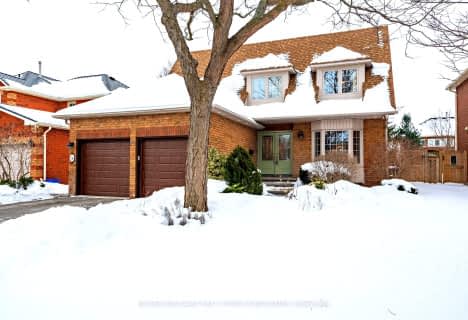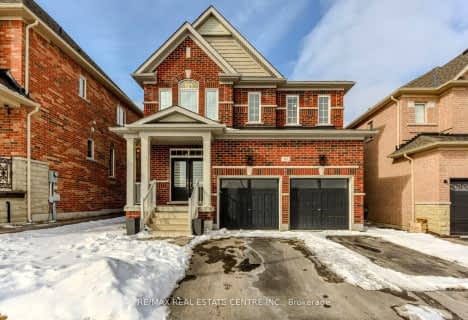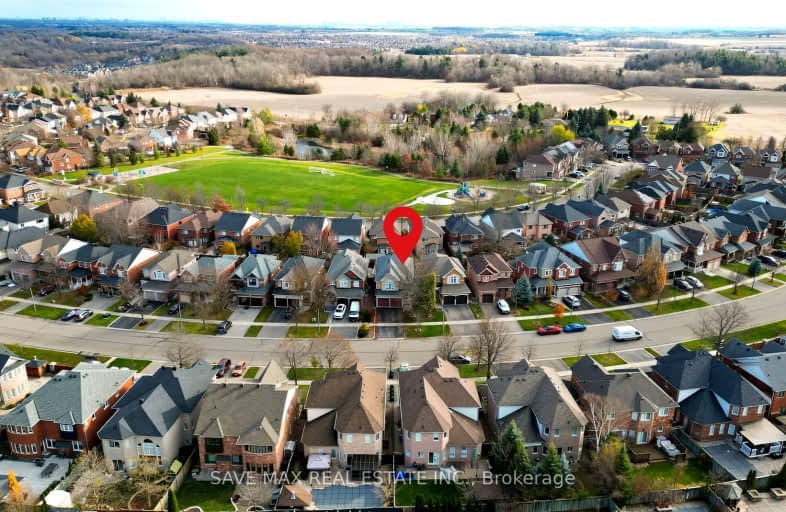
Car-Dependent
- Almost all errands require a car.
Somewhat Bikeable
- Most errands require a car.

Harrison Public School
Elementary: PublicPark Public School
Elementary: PublicStewarttown Middle School
Elementary: PublicHoly Cross Catholic School
Elementary: CatholicCentennial Middle School
Elementary: PublicSilver Creek Public School
Elementary: PublicJean Augustine Secondary School
Secondary: PublicGary Allan High School - Halton Hills
Secondary: PublicParkholme School
Secondary: PublicChrist the King Catholic Secondary School
Secondary: CatholicGeorgetown District High School
Secondary: PublicSt Edmund Campion Secondary School
Secondary: Catholic-
Andrew Mccandles
500 Elbern Markell Dr, Brampton ON L6X 5L3 8.47km -
Tobias Mason Park
3200 Cactus Gate, Mississauga ON L5N 8L6 11.78km -
Sid Manser Park
Hallstone Rd (Creditview Road), Brampton ON 12.58km
-
TD Bank Financial Group
810 Main St E (Thompson Rd), Milton ON L9T 0J4 12.66km -
TD Canada Trust ATM
96 Clementine Dr, Brampton ON L6Y 0L8 13.17km -
Banque Nationale du Canada
58 Quarry Edge Dr (at Main St & Bovaird Dr), Brampton ON L6V 4K2 13.62km
- 2 bath
- 4 bed
- 1500 sqft
62 Joycelyn Crescent, Halton Hills, Ontario • L7G 2S4 • Georgetown
- 4 bath
- 4 bed
- 2500 sqft
58 Stonebrook Crescent, Halton Hills, Ontario • L7G 6E5 • Georgetown
- 3 bath
- 4 bed
- 2000 sqft
65 Sierra Crescent, Halton Hills, Ontario • L7G 0K2 • Georgetown



