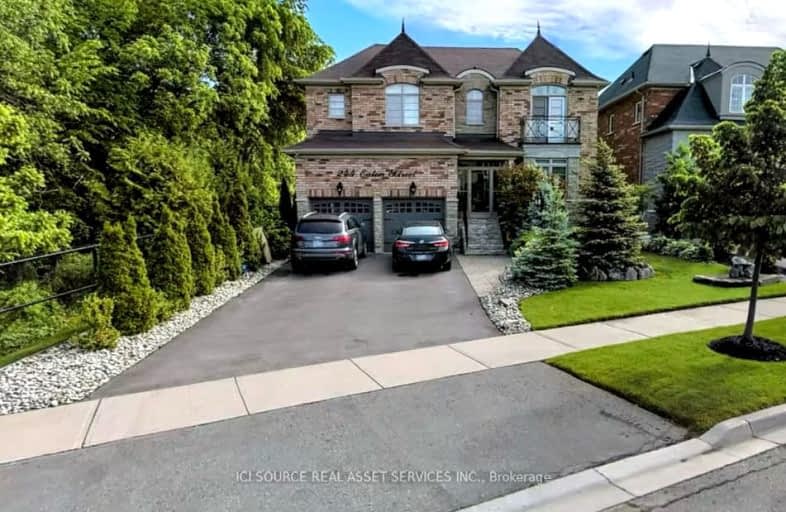Car-Dependent
- Most errands require a car.
Somewhat Bikeable
- Most errands require a car.

ÉÉC du Sacré-Coeur-Georgetown
Elementary: CatholicSt Francis of Assisi Separate School
Elementary: CatholicCentennial Middle School
Elementary: PublicGeorge Kennedy Public School
Elementary: PublicSilver Creek Public School
Elementary: PublicSt Brigid School
Elementary: CatholicJean Augustine Secondary School
Secondary: PublicGary Allan High School - Halton Hills
Secondary: PublicParkholme School
Secondary: PublicChrist the King Catholic Secondary School
Secondary: CatholicGeorgetown District High School
Secondary: PublicSt Edmund Campion Secondary School
Secondary: Catholic-
Tobias Mason Park
3200 Cactus Gate, Mississauga ON L5N 8L6 10.36km -
Trudeau Park
12.48km -
Lake Aquitaine Park
2750 Aquitaine Ave, Mississauga ON L5N 3S6 12.81km
-
Scotiabank
304 Guelph St, Georgetown ON L7G 4B1 1.61km -
RBC Royal Bank ATM
9980 Mississauga Rd, Brampton ON L6X 0B5 6.53km -
Scotiabank
9483 Mississauga Rd, Brampton ON L6X 0Z8 7.06km
- 4 bath
- 4 bed
- 3500 sqft
52 Gamble Street, Halton Hills, Ontario • L2G 0P3 • Glen Williams









