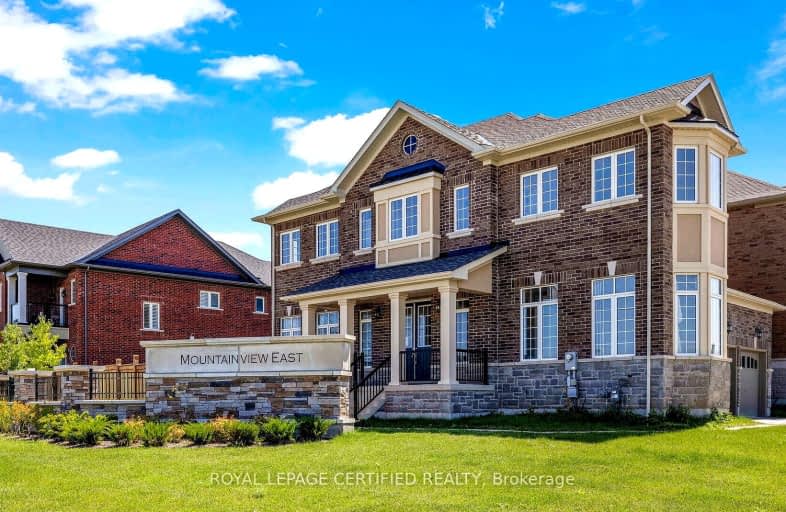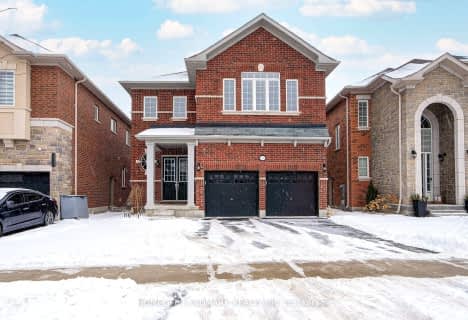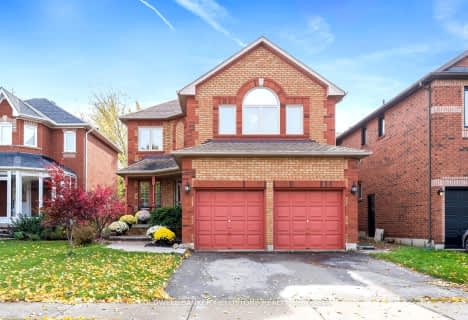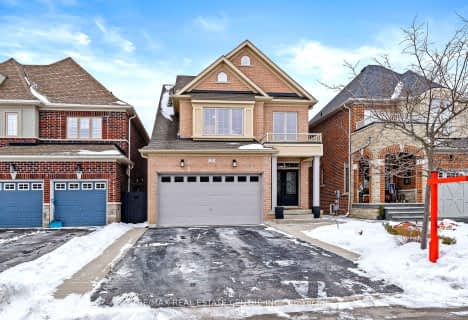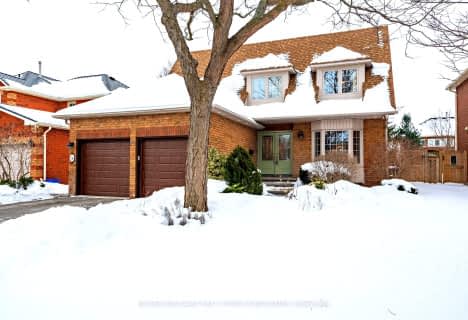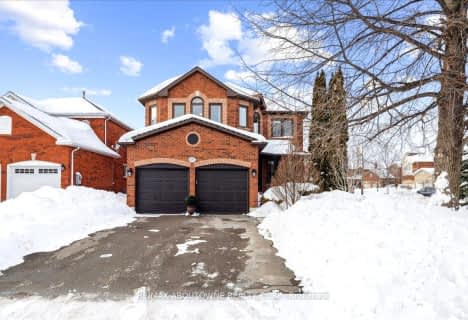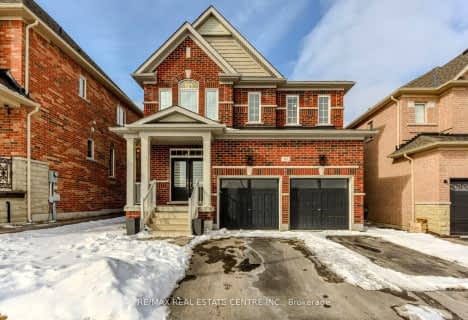Car-Dependent
- Almost all errands require a car.
Somewhat Bikeable
- Most errands require a car.

ÉÉC du Sacré-Coeur-Georgetown
Elementary: CatholicGeorge Kennedy Public School
Elementary: PublicSilver Creek Public School
Elementary: PublicEthel Gardiner Public School
Elementary: PublicSt Brigid School
Elementary: CatholicSt Catherine of Alexandria Elementary School
Elementary: CatholicJean Augustine Secondary School
Secondary: PublicGary Allan High School - Halton Hills
Secondary: PublicSt. Roch Catholic Secondary School
Secondary: CatholicChrist the King Catholic Secondary School
Secondary: CatholicGeorgetown District High School
Secondary: PublicSt Edmund Campion Secondary School
Secondary: Catholic-
Metro
367 Mountainview Road South, Georgetown 1.27km -
Food Basics
235 Guelph Street, Georgetown 2.96km -
M&M Food Market
211 Guelph Street, Halton Hills 3.24km
-
LCBO
365 Mountainview Road South, Georgetown 1.36km -
Purple Skull Brewing Company
236 Guelph Street, Georgetown 3.2km -
The Beer Store
236 Guelph Street, Georgetown 3.2km
-
GT Dragon Chinese Restaurant
5-369 Mountainview Road South, Georgetown 1.24km -
Pizza Nova
369 Mountainview Road South, Georgetown 1.24km -
'ONO Poké Bar
369 Mountainview Road South unit 5, Georgetown 1.24km
-
Starbucks
367 Mountainview Road South, Georgetown 1.3km -
Tim Hortons
373 Mountainview Road South, Georgetown 1.35km -
Symposium Cafe Restaurant & Lounge
235 Guelph Street, Georgetown 2.88km
-
TD Canada Trust Branch and ATM
361 Mountainview Road South, Georgetown 1.37km -
CIBC Branch (Cash at ATM only)
380 Mountainview Road South, Georgetown 1.42km -
Scotiabank
304 Guelph Street, Georgetown 2.75km
-
Petro-Canada & Car Wash
375 Mountainview Road South, Georgetown 1.34km -
7-Eleven
333 Mountainview Road South, Georgetown 1.37km -
Esso
375 Guelph Street, Georgetown 1.63km
-
Lets Get Fit
32 Samuel Crescent, Georgetown 1.23km -
Power Yoga Canada Georgetown
369 Mountainview Road South, Georgetown 1.25km -
Anytime Fitness
380 Mountainview Road South, Georgetown 1.42km
-
Lake pot
15864-15946 10 Side Road, Norval 0.34km -
Maple Creek Park
Georgetown 0.54km -
Jubilee Park
141 Niagara Trail, Georgetown 0.76km
-
Little Free Library
3 Torino Gate, Georgetown 2.88km
-
Pharmacy For The Elderly
308 Guelph Street, Georgetown 2.69km -
Sawiak Integrative Wellness Institute
232 Guelph Street Level 1, Georgetown 3.31km -
Primacy - Halton Hills Family Health Team
171 Guelph Street, Georgetown 3.68km
-
Metro
367 Mountainview Road South, Georgetown 1.27km -
Metro Pharmacy
367 Mountainview Road South, Georgetown 1.28km -
Shoppers Drug Mart
333 Mountainview Road South Unit 1, Georgetown 1.35km
-
Knolcrest Centre
360 Guelph Street, Georgetown 1.74km -
Sanleathers
280 Guelph Street Unit # 62, Georgetown 2.75km -
Sanleathers
280 Guelph Street, Georgetown 2.95km
-
Wild Wing
371 Mountainview Road South, Georgetown 1.25km -
Shoeless Joe's
367 Guelph Street, Georgetown 1.7km -
The Barber Towne Pub
360 Guelph Street, Georgetown 1.71km
- 3 bath
- 4 bed
- 2000 sqft
65 Sierra Crescent, Halton Hills, Ontario • L7G 0K2 • Georgetown
- 4 bath
- 4 bed
- 2000 sqft
34 JOLANA Crescent, Halton Hills, Ontario • L7G 0G5 • Georgetown
- 4 bath
- 4 bed
- 2500 sqft
20 Branigan Crescent, Halton Hills, Ontario • L7G 0N2 • Georgetown
- 3 bath
- 4 bed
- 2500 sqft
32 Branigan Crescent, Halton Hills, Ontario • L7G 0N1 • Georgetown
