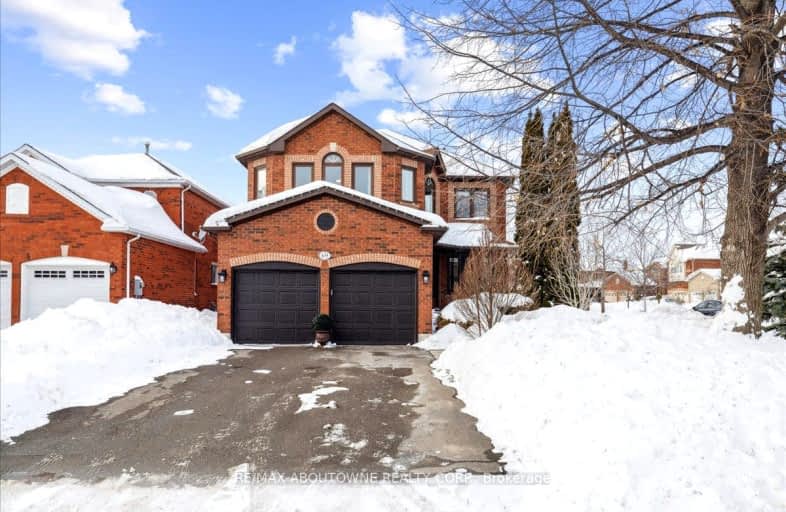Somewhat Walkable
- Some errands can be accomplished on foot.
Bikeable
- Some errands can be accomplished on bike.

ÉÉC du Sacré-Coeur-Georgetown
Elementary: CatholicGeorge Kennedy Public School
Elementary: PublicSilver Creek Public School
Elementary: PublicEthel Gardiner Public School
Elementary: PublicSt Brigid School
Elementary: CatholicSt Catherine of Alexandria Elementary School
Elementary: CatholicJean Augustine Secondary School
Secondary: PublicGary Allan High School - Halton Hills
Secondary: PublicSt. Roch Catholic Secondary School
Secondary: CatholicChrist the King Catholic Secondary School
Secondary: CatholicGeorgetown District High School
Secondary: PublicSt Edmund Campion Secondary School
Secondary: Catholic-
Jubilee Park
Niagara Trail / Hartwell Rd, Halton Hills ON 1.03km -
Cedarvale Park
8th Line (Maple), Ontario 3.54km -
Silver Creek Conservation Area
13500 Fallbrook Trail, Halton Hills ON 9.99km
-
Caledon Card Svc
11672 Trafalgar Rd, Georgetown ON L7G 4S4 5km -
PC Financial
3050 Argentia Rd (at Winston Churchill Blvd.), Mississauga ON L5N 8E1 8.6km -
TD Bank Financial Group
96 Clementine Dr, Brampton ON L6Y 0L8 10.2km
- 3 bath
- 4 bed
- 2500 sqft
32 Branigan Crescent, Halton Hills, Ontario • L7G 0N1 • Georgetown














