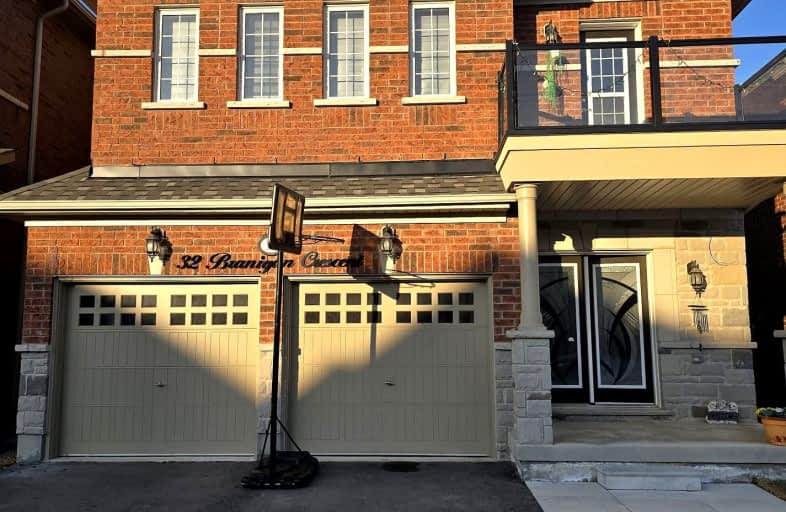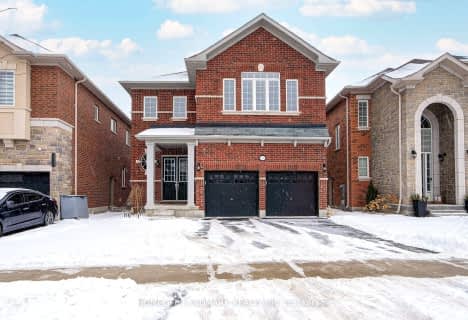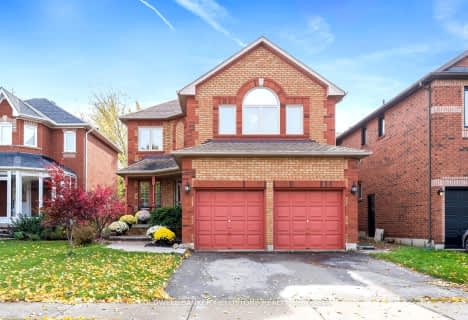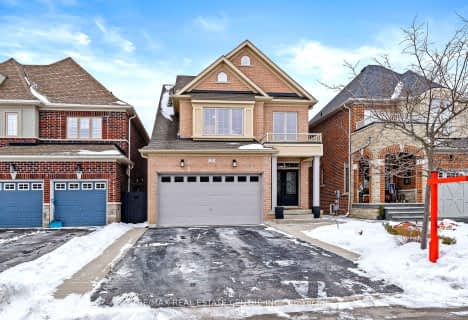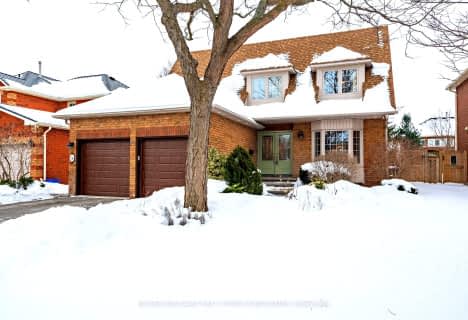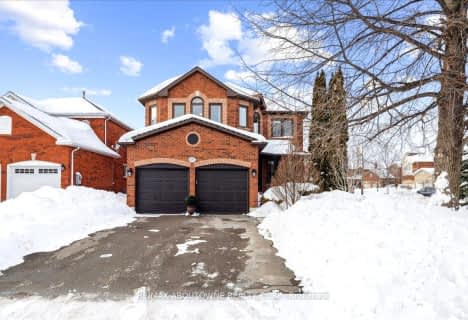Car-Dependent
- Almost all errands require a car.
Somewhat Bikeable
- Most errands require a car.

ÉÉC du Sacré-Coeur-Georgetown
Elementary: CatholicGeorge Kennedy Public School
Elementary: PublicSilver Creek Public School
Elementary: PublicEthel Gardiner Public School
Elementary: PublicSt Brigid School
Elementary: CatholicSt Catherine of Alexandria Elementary School
Elementary: CatholicJean Augustine Secondary School
Secondary: PublicGary Allan High School - Halton Hills
Secondary: PublicSt. Roch Catholic Secondary School
Secondary: CatholicChrist the King Catholic Secondary School
Secondary: CatholicGeorgetown District High School
Secondary: PublicSt Edmund Campion Secondary School
Secondary: Catholic-
Creditview Sandlewood Park
Creditview Rd, Brampton ON 6.03km -
Kay Snelgrove Valley
7.86km -
Murray Street Park
219 Murray St (btw McGraw Ave and Eccelstone Dr), Brampton ON L6X 3L8 9.29km
-
CIBC
380 Mountainview Rd S (Danby Rd), Georgetown ON L7G 0L5 1.36km -
Scotiabank
880 Main St E, Brampton ON L6X 0Z8 4.42km -
Localcoin Bitcoin ATM - Hasty Market
17 Worthington Ave, Brampton ON L7A 2Y7 6.23km
- 4 bath
- 4 bed
- 2000 sqft
27 Gooderham Drive, Halton Hills, Ontario • L7G 5R7 • Georgetown
