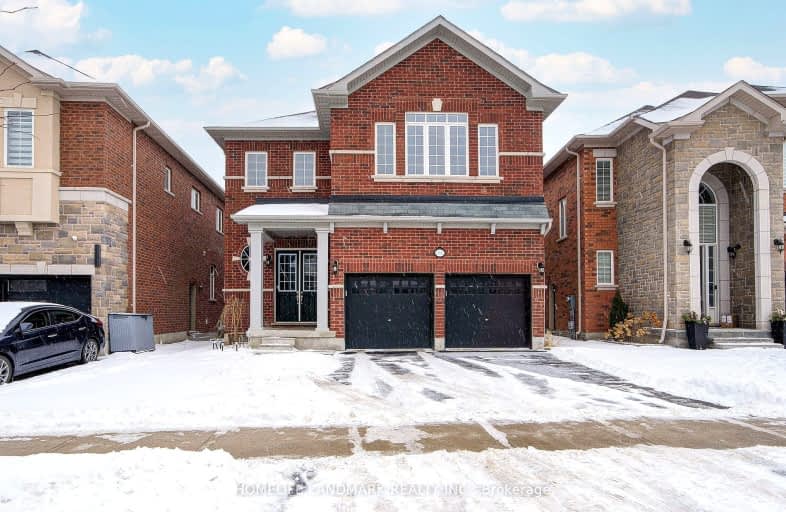Very Walkable
- Most errands can be accomplished on foot.
Bikeable
- Some errands can be accomplished on bike.

ÉÉC du Sacré-Coeur-Georgetown
Elementary: CatholicGeorge Kennedy Public School
Elementary: PublicSilver Creek Public School
Elementary: PublicEthel Gardiner Public School
Elementary: PublicSt Brigid School
Elementary: CatholicSt Catherine of Alexandria Elementary School
Elementary: CatholicJean Augustine Secondary School
Secondary: PublicGary Allan High School - Halton Hills
Secondary: PublicSt. Roch Catholic Secondary School
Secondary: CatholicChrist the King Catholic Secondary School
Secondary: CatholicGeorgetown District High School
Secondary: PublicSt Edmund Campion Secondary School
Secondary: Catholic-
Tobias Mason Park
3200 Cactus Gate, Mississauga ON L5N 8L6 8.49km -
Silver Creek Conservation Area
13500 Fallbrook Trail, Halton Hills ON 10.22km -
Rustywood Park
58 Bridekirk Pl (Rustywood), Brampton ON L6Y 2V8 10.35km
-
Scotiabank
304 Guelph St, Georgetown ON L7G 4B1 2.67km -
Scotiabank
85 Dufay Rd, Brampton ON L7A 4J1 5.79km -
President's Choice Financial ATM
35 Worthington Ave, Brampton ON L7A 2Y7 7.53km
- 4 bath
- 5 bed
- 2500 sqft
84 Northwest Court, Halton Hills, Ontario • L7G 0K7 • Georgetown
- 4 bath
- 5 bed
- 2500 sqft
18 Walworth Street, Halton Hills, Ontario • L7G 0N5 • Georgetown









