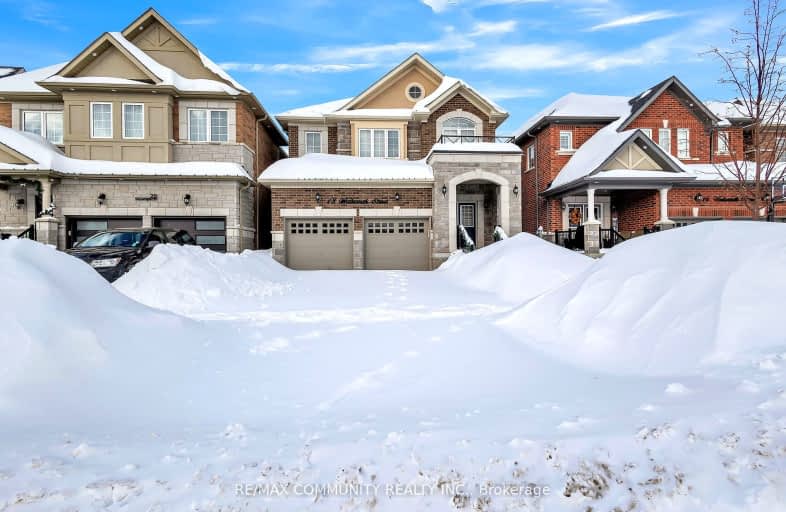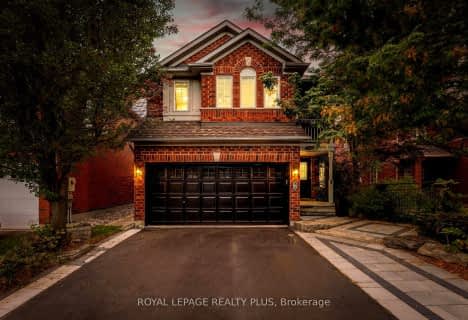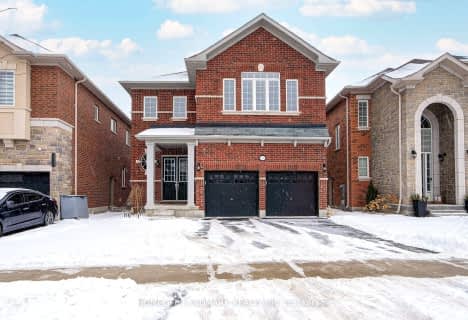Car-Dependent
- Most errands require a car.
Somewhat Bikeable
- Most errands require a car.

ÉÉC du Sacré-Coeur-Georgetown
Elementary: CatholicGeorge Kennedy Public School
Elementary: PublicSilver Creek Public School
Elementary: PublicEthel Gardiner Public School
Elementary: PublicSt Brigid School
Elementary: CatholicSt Catherine of Alexandria Elementary School
Elementary: CatholicJean Augustine Secondary School
Secondary: PublicGary Allan High School - Halton Hills
Secondary: PublicSt. Roch Catholic Secondary School
Secondary: CatholicChrist the King Catholic Secondary School
Secondary: CatholicGeorgetown District High School
Secondary: PublicSt Edmund Campion Secondary School
Secondary: Catholic-
Jubilee Park
Niagara Trail / Hartwell Rd, Halton Hills ON 0.54km -
Cedarvale Park
8th Line (Maple), Ontario 4.2km -
Silver Creek Conservation Area
13500 Fallbrook Trail, Halton Hills ON 10.16km
-
Caledon Card Svc
11672 Trafalgar Rd, Georgetown ON L7G 4S4 5.96km -
PC Financial
3050 Argentia Rd (at Winston Churchill Blvd.), Mississauga ON L5N 8E1 8.15km -
TD Bank Financial Group
96 Clementine Dr, Brampton ON L6Y 0L8 8.93km
- 4 bath
- 5 bed
- 2500 sqft
84 Northwest Court, Halton Hills, Ontario • L7G 0K7 • Georgetown















