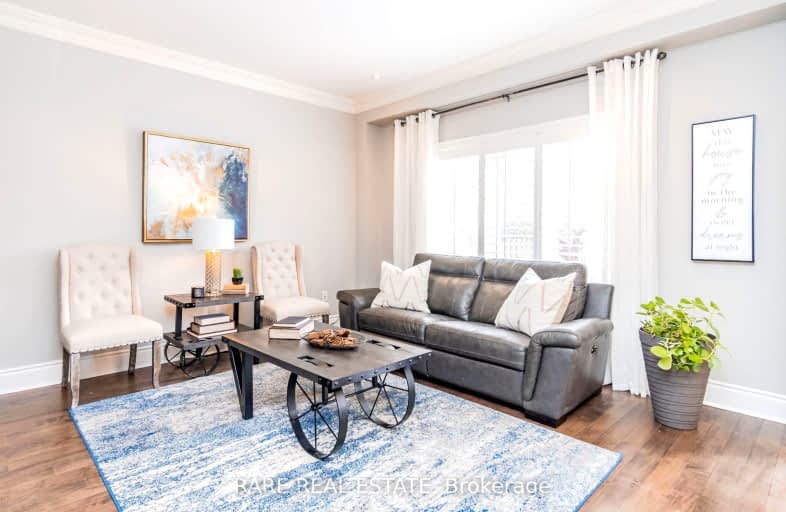Very Walkable
- Most errands can be accomplished on foot.
Bikeable
- Some errands can be accomplished on bike.

ÉÉC du Sacré-Coeur-Georgetown
Elementary: CatholicGeorge Kennedy Public School
Elementary: PublicSilver Creek Public School
Elementary: PublicEthel Gardiner Public School
Elementary: PublicSt Brigid School
Elementary: CatholicSt Catherine of Alexandria Elementary School
Elementary: CatholicJean Augustine Secondary School
Secondary: PublicGary Allan High School - Halton Hills
Secondary: PublicSt. Roch Catholic Secondary School
Secondary: CatholicChrist the King Catholic Secondary School
Secondary: CatholicGeorgetown District High School
Secondary: PublicSt Edmund Campion Secondary School
Secondary: Catholic-
Meadowvale Conservation Area
1081 Old Derry Rd W (2nd Line), Mississauga ON L5B 3Y3 11.44km -
Peel Village Park
Brampton ON 11.82km -
Beaty Neighbourhood Park South
820 Bennett Blvd, Milton ON 13.52km
-
TD Bank Financial Group
9435 Mississauga Rd, Brampton ON L6X 0Z8 5.55km -
TD Bank Financial Group
8305 Financial Dr, Brampton ON L6Y 1M1 7.01km -
TD Bank Financial Group
3120 Argentia Rd (Winston Churchill Blvd), Mississauga ON 8.39km
- 4 bath
- 5 bed
- 2500 sqft
84 Northwest Court, Halton Hills, Ontario • L7G 0K7 • Georgetown
- 4 bath
- 5 bed
- 2500 sqft
18 Walworth Street, Halton Hills, Ontario • L7G 0N5 • Georgetown








