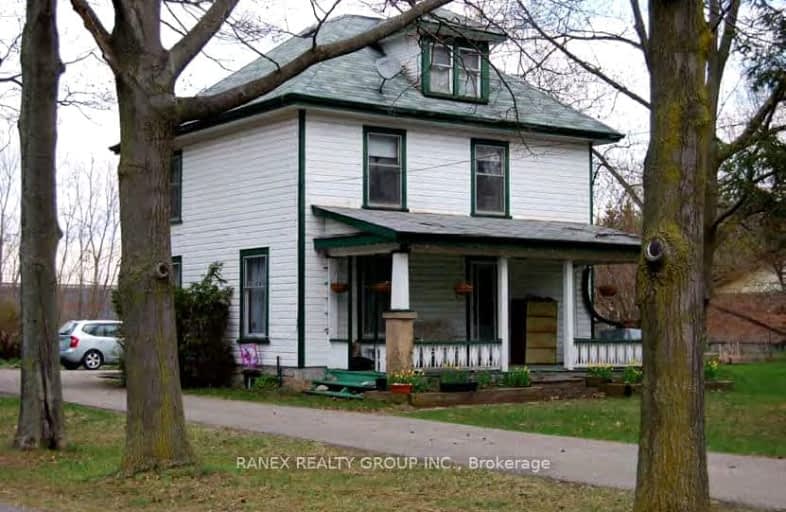Car-Dependent
- Almost all errands require a car.
1
/100
Minimal Transit
- Almost all errands require a car.
11
/100
Somewhat Bikeable
- Almost all errands require a car.
23
/100

St. Daniel Comboni Catholic Elementary School
Elementary: Catholic
4.64 km
Huttonville Public School
Elementary: Public
2.50 km
Lorenville P.S. (Elementary)
Elementary: Public
3.56 km
Aylesbury P.S. Elementary School
Elementary: Public
4.37 km
St Catherine of Alexandria Elementary School
Elementary: Catholic
2.78 km
Ingleborough (Elementary)
Elementary: Public
3.76 km
Jean Augustine Secondary School
Secondary: Public
3.34 km
Parkholme School
Secondary: Public
6.89 km
St. Roch Catholic Secondary School
Secondary: Catholic
4.50 km
Fletcher's Meadow Secondary School
Secondary: Public
6.66 km
David Suzuki Secondary School
Secondary: Public
5.47 km
St Edmund Campion Secondary School
Secondary: Catholic
6.17 km
-
Cedarvale Park
8th Line (Maple), Ontario 6.28km -
Tobias Mason Park
3200 Cactus Gate, Mississauga ON L5N 8L6 7.2km -
Burnt Elm Park
9.05km
-
TD Canada Trust ATM
9435 Mississauga Rd, Brampton ON L6X 0Z8 2.81km -
TD Canada Trust ATM
361 Mountainview Rd S, Georgetown ON L7G 5X3 2.99km -
Scotiabank
4519 Dundas St, Brampton ON L6Y 5X6 5.68km


