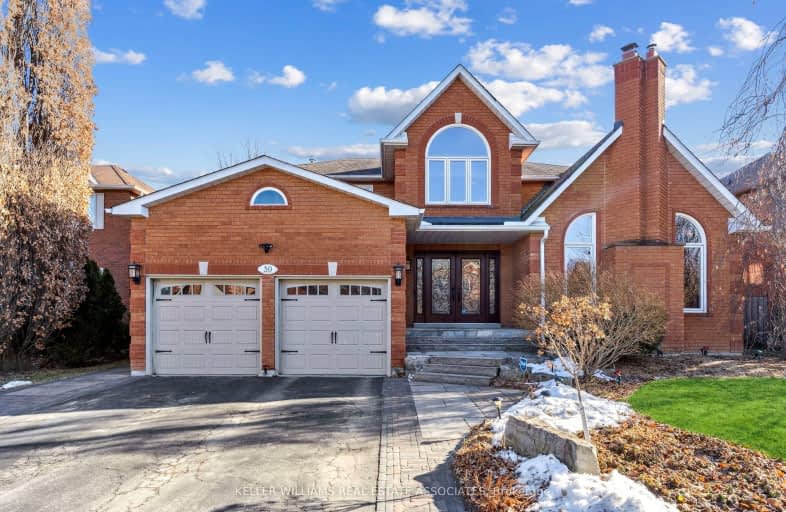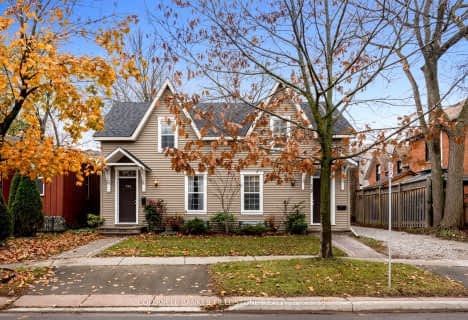Somewhat Walkable
- Some errands can be accomplished on foot.
Bikeable
- Some errands can be accomplished on bike.

ÉÉC du Sacré-Coeur-Georgetown
Elementary: CatholicGeorge Kennedy Public School
Elementary: PublicSilver Creek Public School
Elementary: PublicEthel Gardiner Public School
Elementary: PublicSt Brigid School
Elementary: CatholicSt Catherine of Alexandria Elementary School
Elementary: CatholicJean Augustine Secondary School
Secondary: PublicGary Allan High School - Halton Hills
Secondary: PublicParkholme School
Secondary: PublicChrist the King Catholic Secondary School
Secondary: CatholicGeorgetown District High School
Secondary: PublicSt Edmund Campion Secondary School
Secondary: Catholic-
Worthington Park
Brampton ON 7.68km -
Tobias Mason Park
3200 Cactus Gate, Mississauga ON L5N 8L6 9.62km -
Knight Trail Park
1215 KNIGHT Trl 11.08km
-
BMO Bank of Montreal
9505 Mississauga Rd (Williams Pkwy), Brampton ON L6X 0Z8 6.23km -
Scotiabank
9483 Mississauga Rd, Brampton ON L6X 0Z8 6.25km -
RBC Royal Bank
9495 Mississauga Rd, Brampton ON L6X 0Z8 6.36km
- 4 bath
- 5 bed
- 2500 sqft
84 Northwest Court, Halton Hills, Ontario • L7G 0K7 • Georgetown
- 4 bath
- 5 bed
- 2500 sqft
40 Arborglen Drive, Halton Hills, Ontario • L7G 6L2 • Georgetown
- 4 bath
- 5 bed
- 2500 sqft
18 Walworth Street, Halton Hills, Ontario • L7G 0N5 • Georgetown











